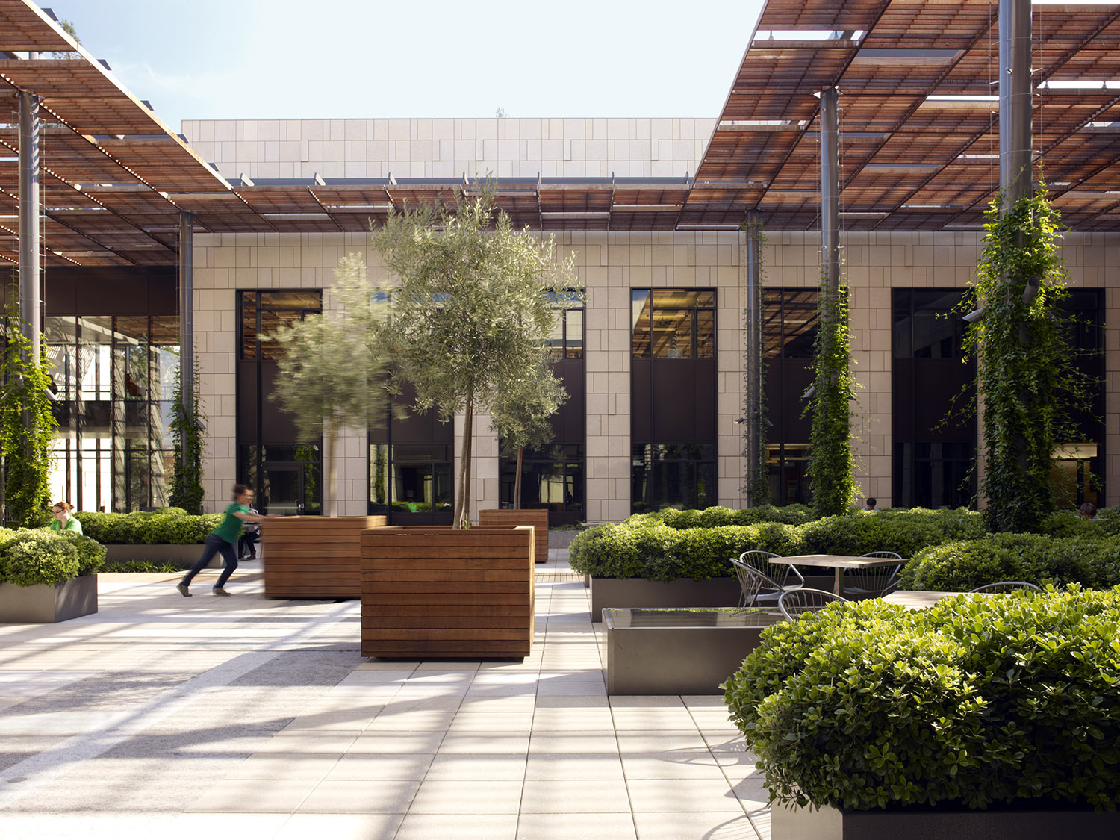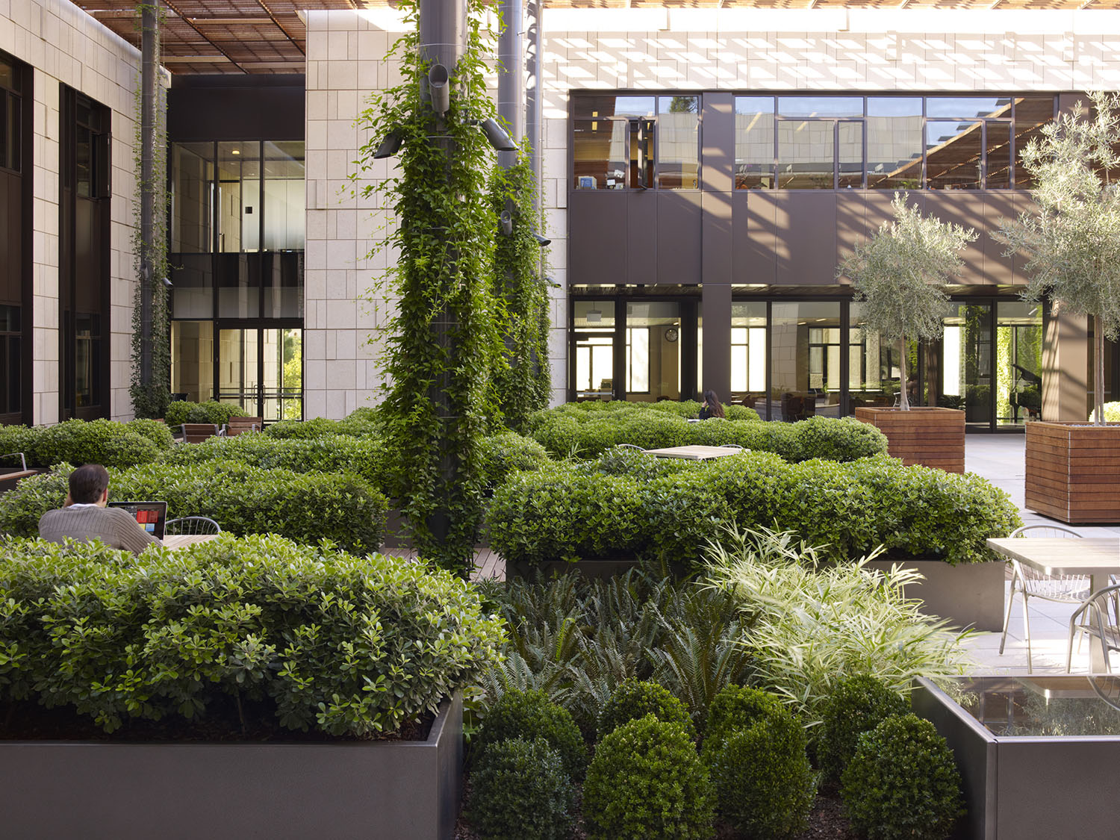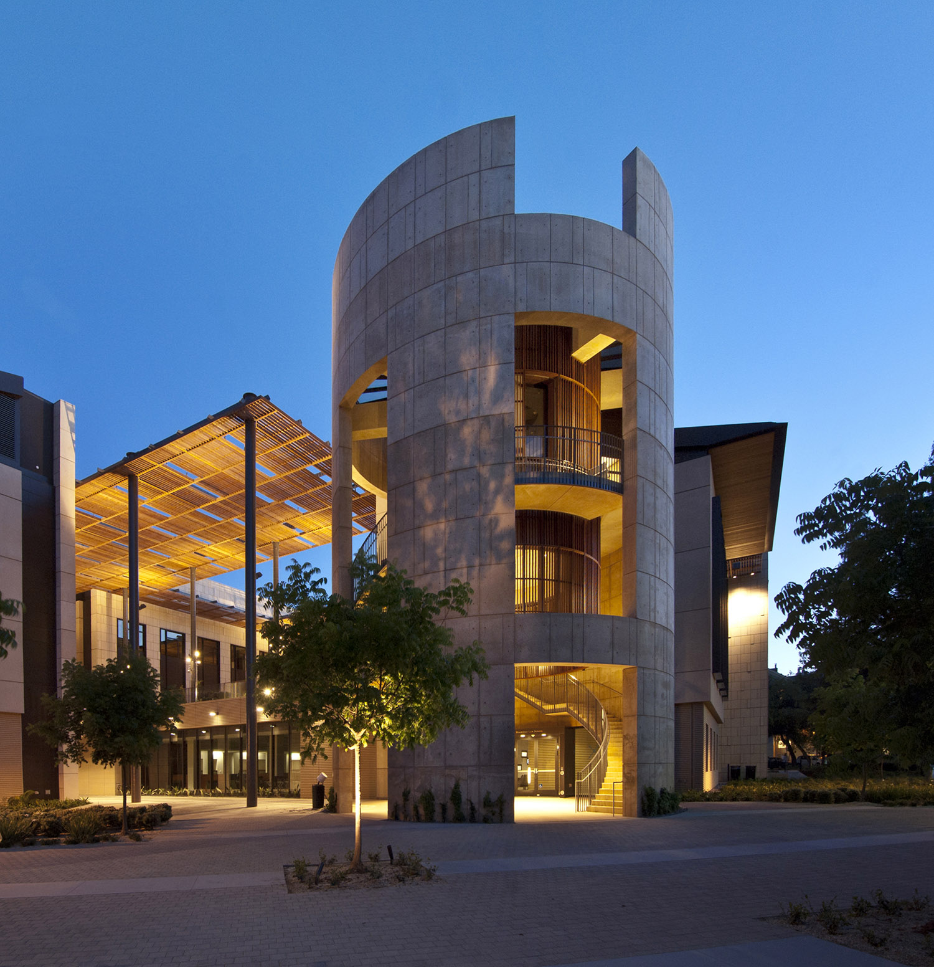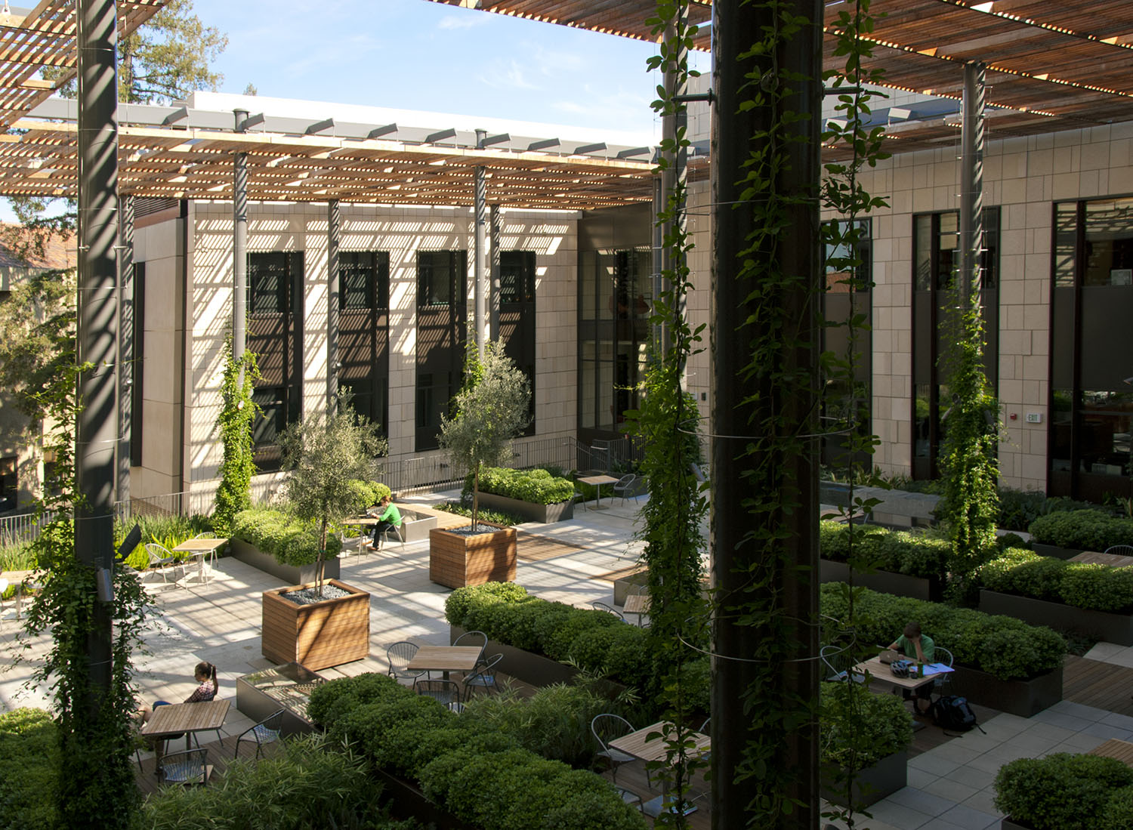Stanford Law School
The Neukom is a new building for the Law School that provides academic space for faculty, fellows, and researchers, organized around a landscape that promotes student-faculty interaction and flexible learning. Two central courtyards, the ground-level Crocker Garden and the second-story Neukom Terrace, meet the school’s needs for social and pedestrian connectivity, flexible event space, and quiet areas for study.





Stanford Law School
Stanford, California
“I can promise that this is one of the most amazing spaces on campus…this spot is the perfect place to study or just unwind.”
The Neukom is a new building for the Law School that provides academic space for faculty, fellows, and researchers, organized around a landscape that promotes student-faculty interaction and flexible learning. The tight infill site required careful attention to established building relationships, pedestrian plazas, walkway connections, streetscapes, and materials. Facing the Neukom’s iconic rotunda, the well-loved Crocker Garden, once enclosed within the existing Law Building, was re-purposed as a central public piazza.
The heart of the project is the second story Neukom Terrace, which was envisioned as the outdoor ‘living room’ of the new building. The composition of materials and plantings form a variety of “conversation rooms.” Sculptural stone fountains at both ends of the terrace augment the garden’s contemplative, zen-like ambience, while a 25-foot vine-covered, steel trellis creates a comfortable micro-climate. Three moveable olive trees elegantly increase the flexibility of the space, which offers an oasis in a bustling campus environment as well as dining and event space.
Project Team: Ennead Architects, MK Think, Atelier Ten, Horton Lees Brogden, Wilsey Ham, Engineering Enterprise
