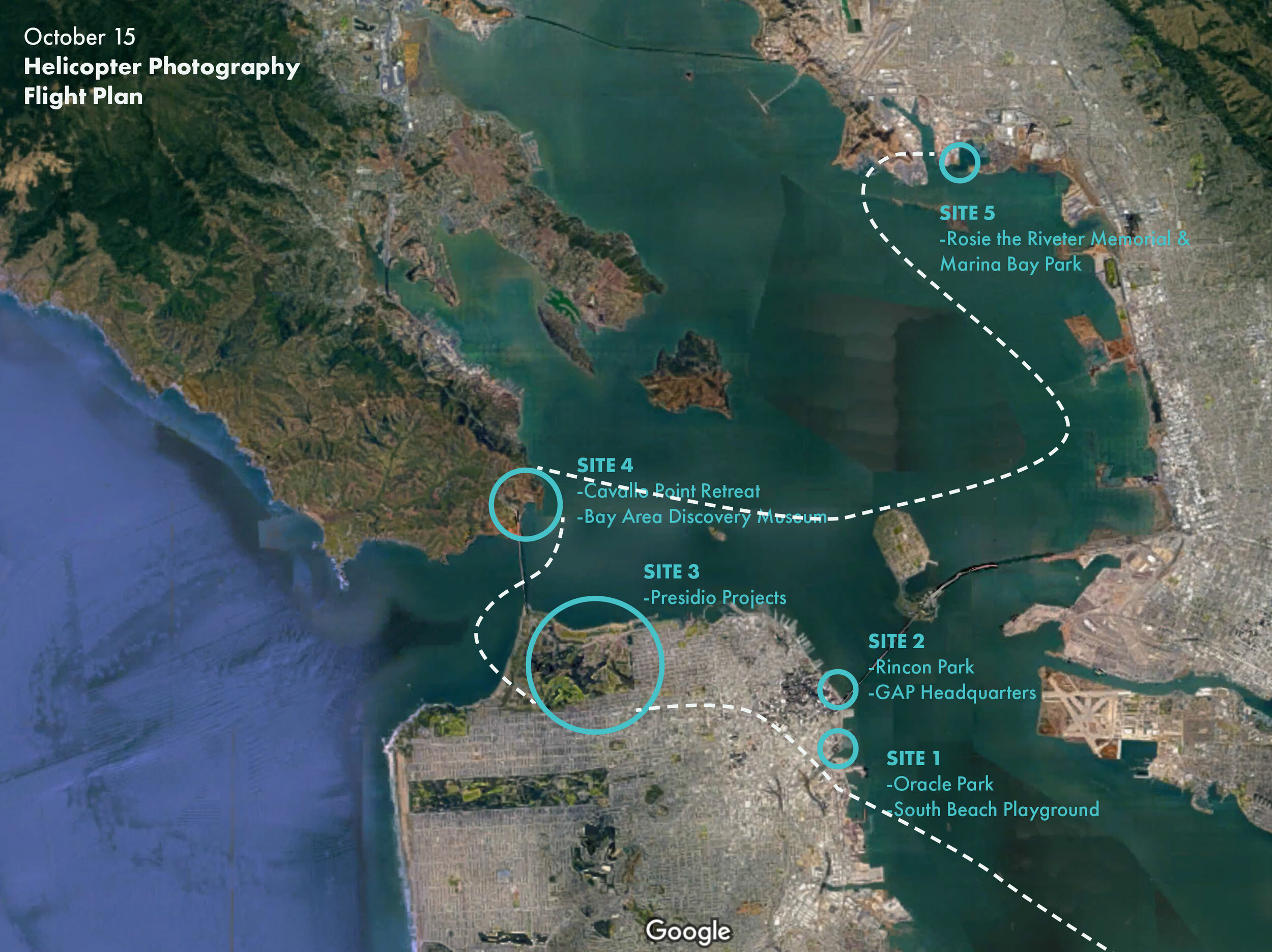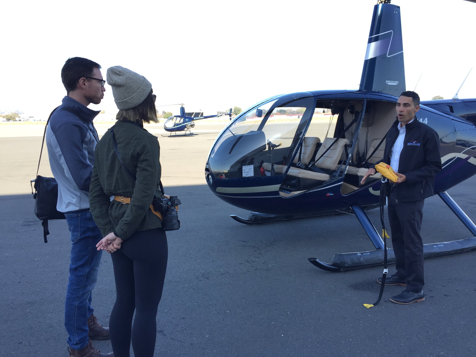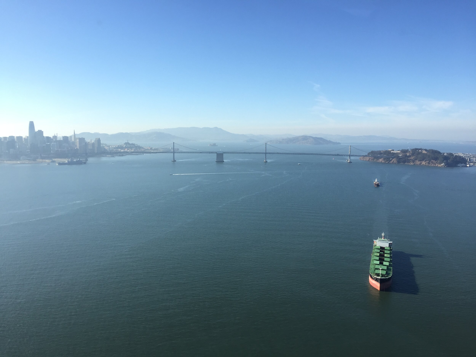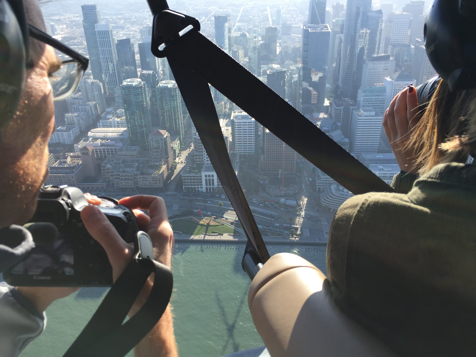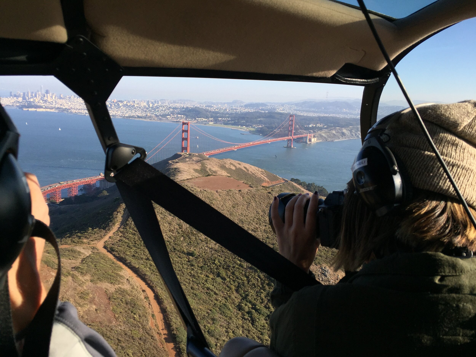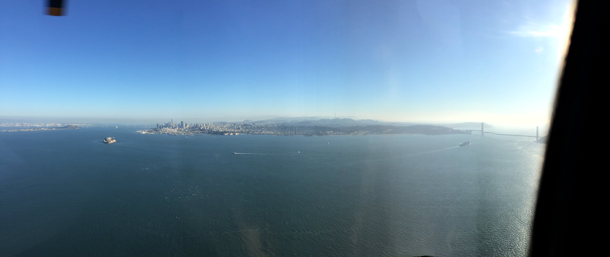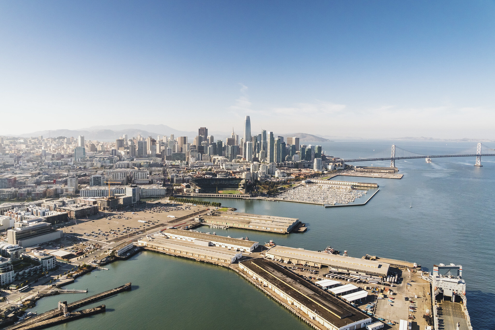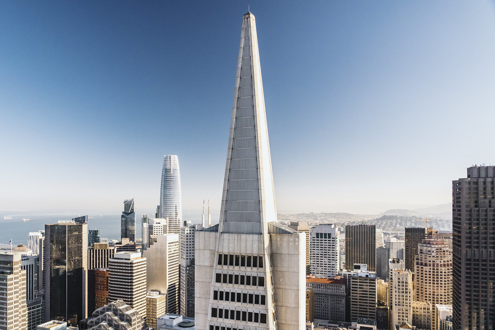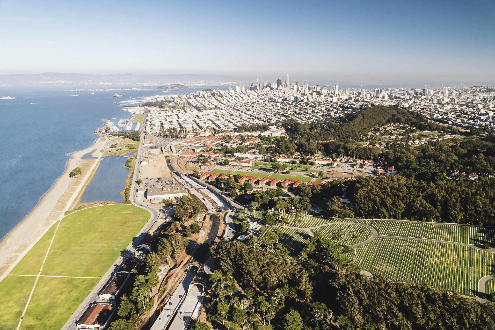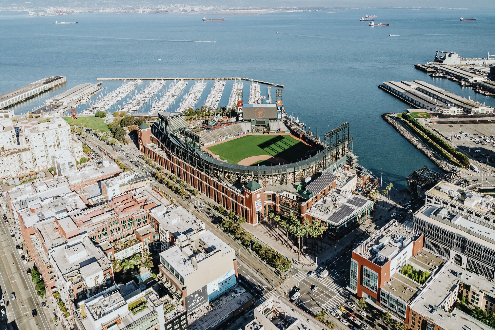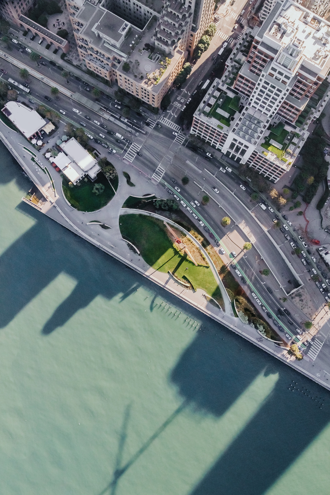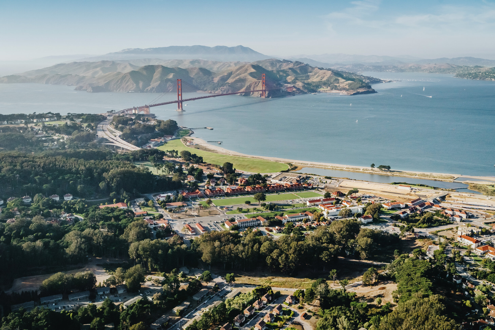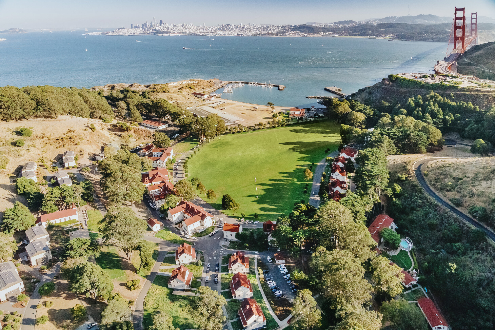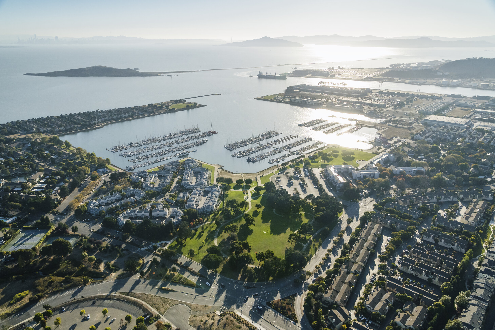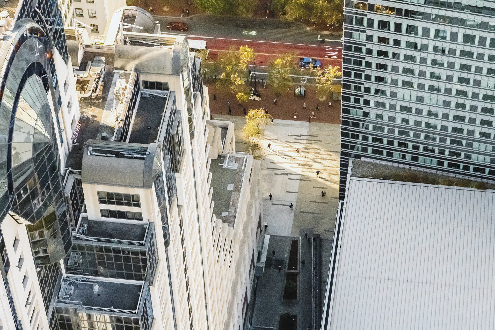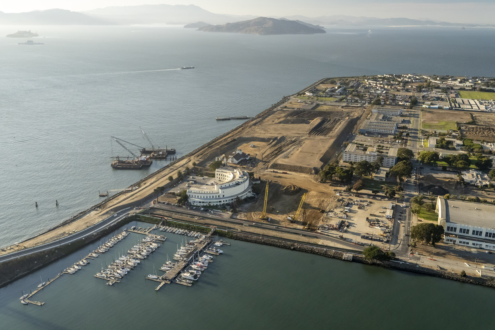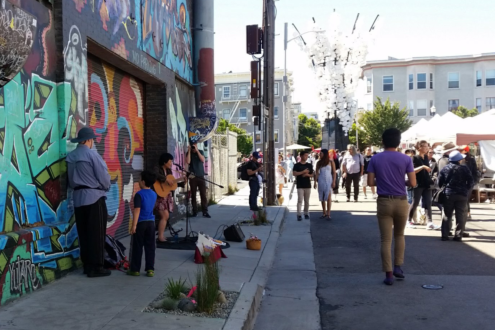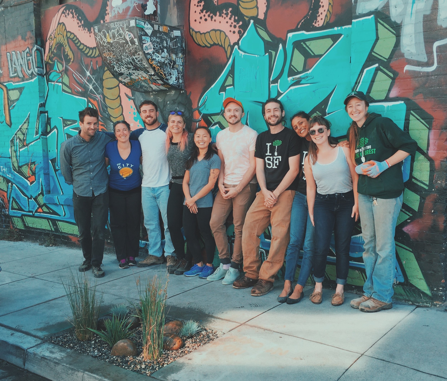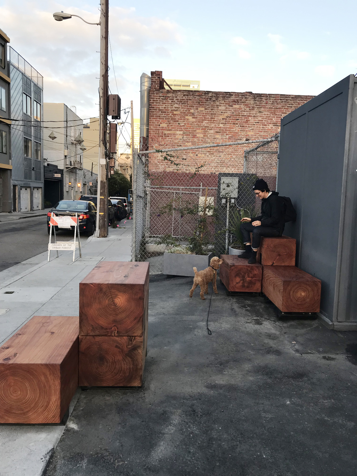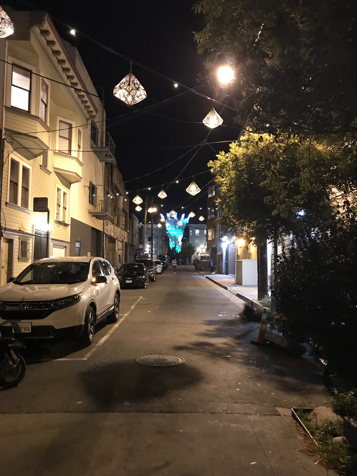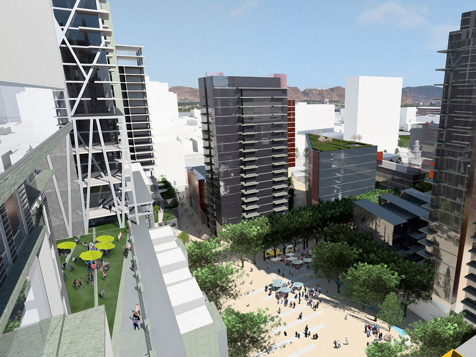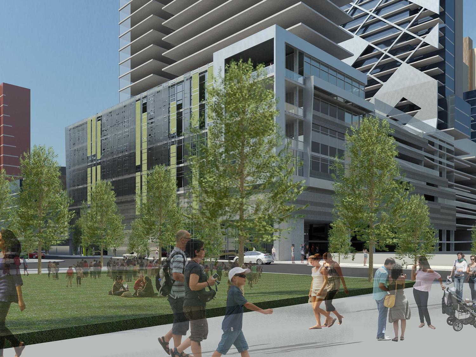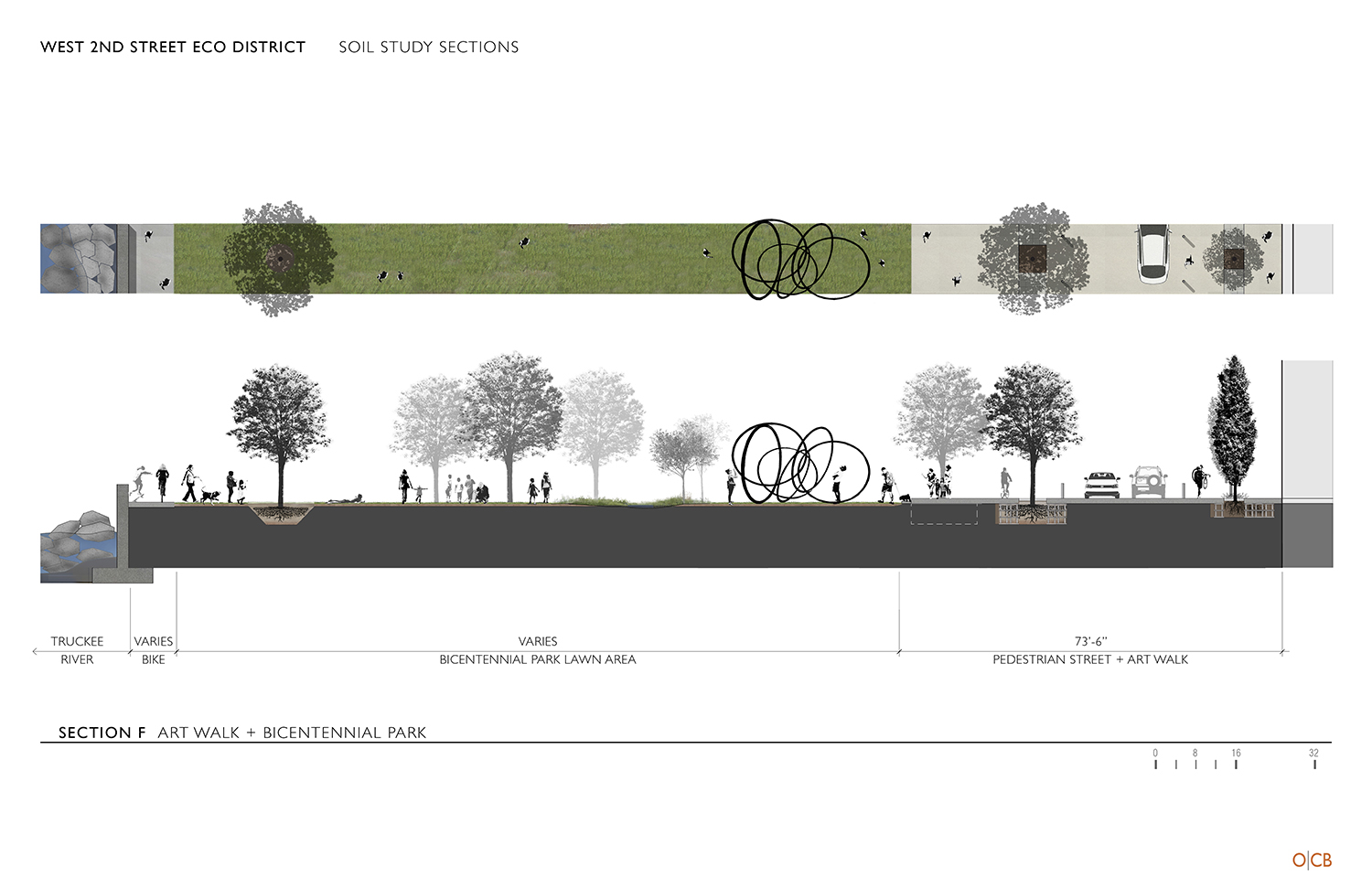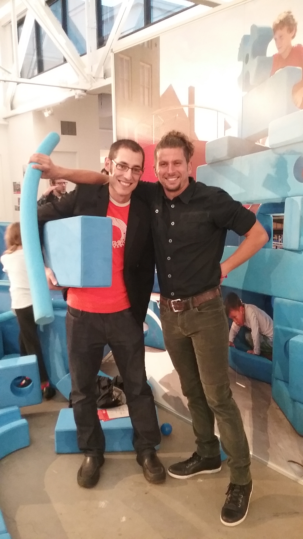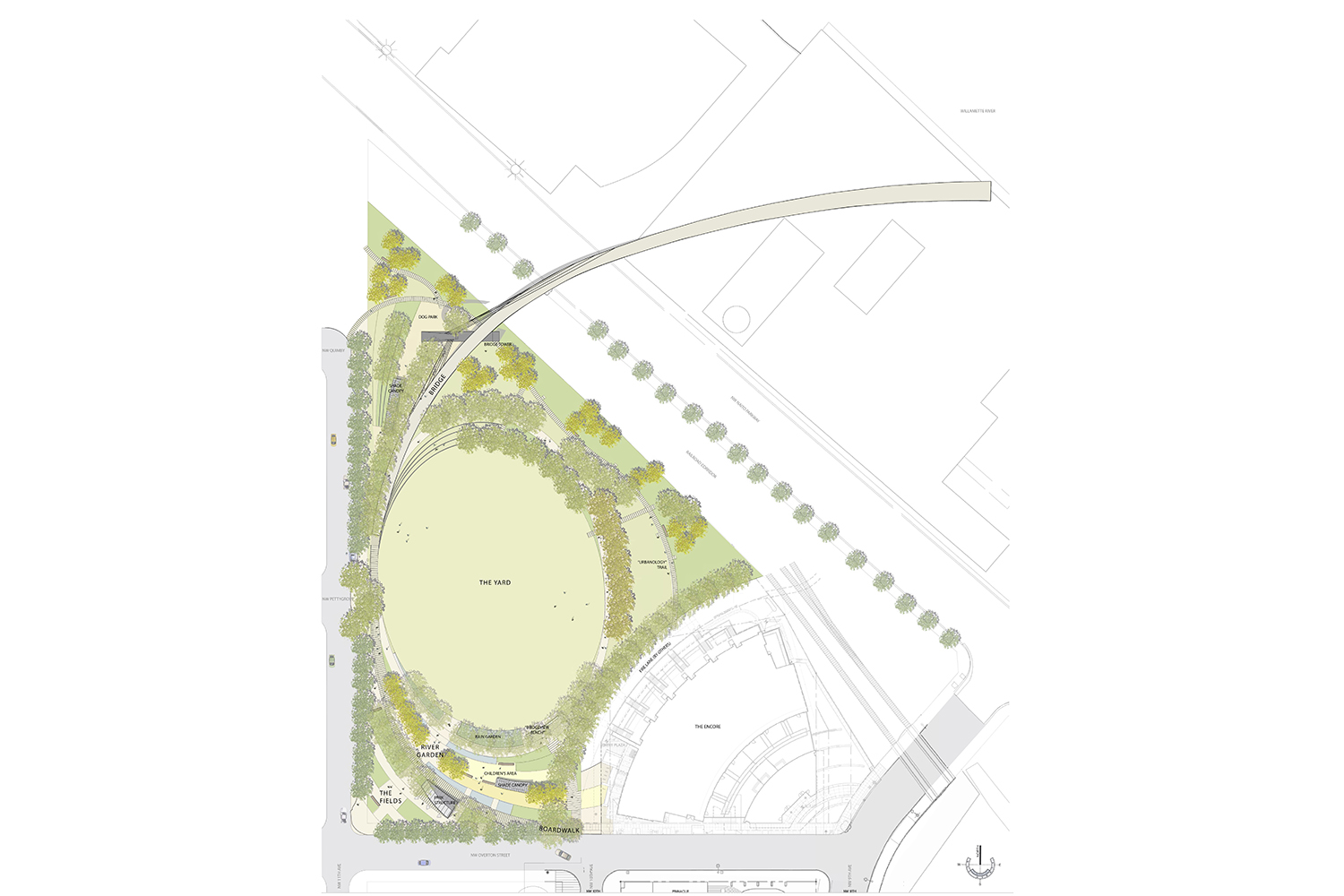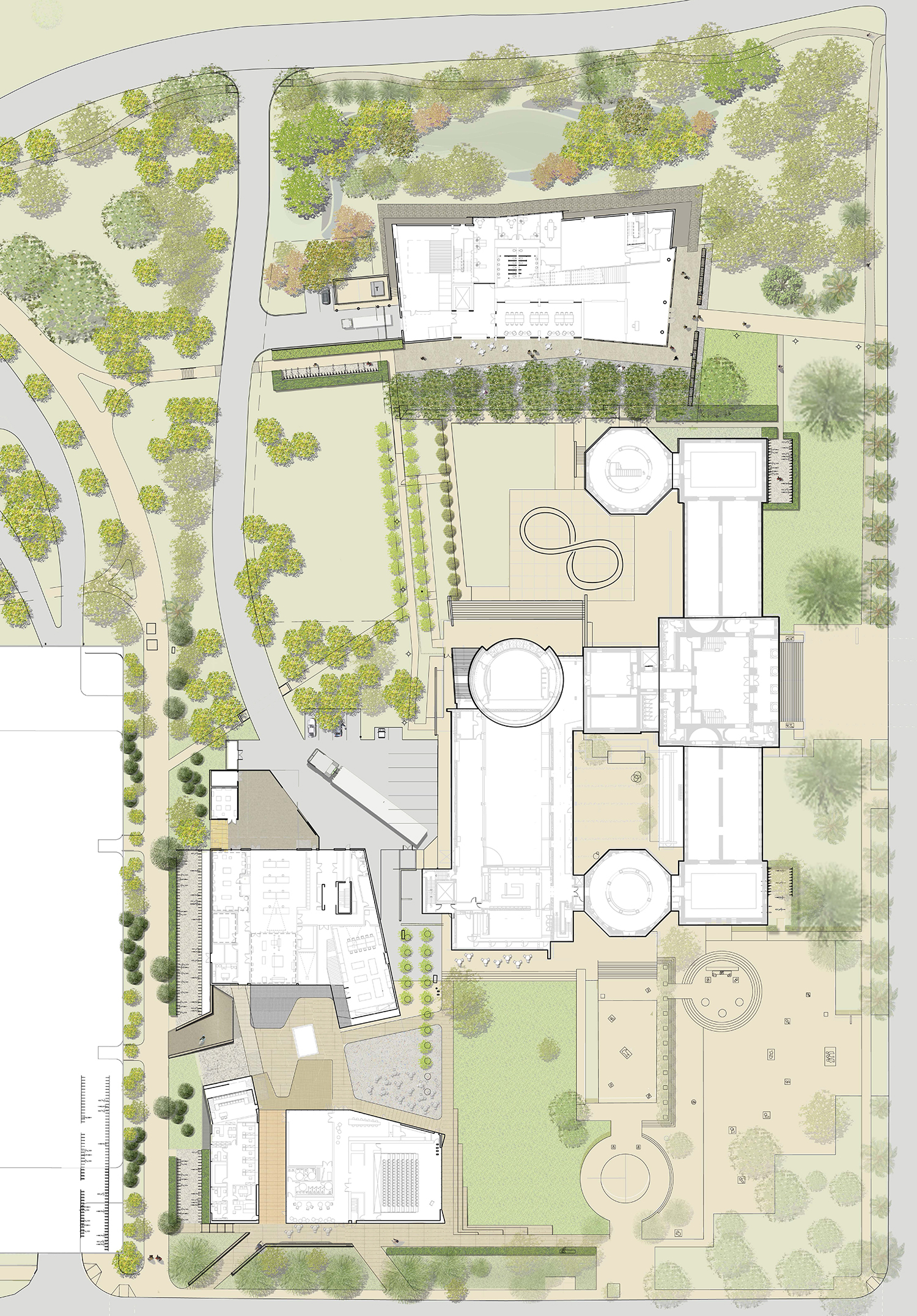The January 2020 issue of Landscape Architecture Magazine featured O|CB’s master plan to revive Robert Royston’s design of the spectacular Quarry Amphitheater at UC Santa Cruz. Author Lydia Lee shares that a guiding principle of the O|CB plan was “to improve it ‘without compromising the intimate, immersive, spiritual, and magical quality of the landscape experience and the quirky spirit of the historic amphitheater design.’”
BLOG
Bruce Beasley's "Sanctuary" Installed at Santa Clara Valley Medical Center
Sculptor Bruce Beasley looks on as his monumental “Sanctuary” is installed at the Santa Clara Valley Medical Center.
The long-awaited “Crane Day” arrived on November 12, 2019 and saw the massive sculpture successfully installed by Olsen Steel on the site of the future park entrance to the Santa Clara Valley Medical Center. The event was a milestone of a multi-year collaboration between Bay Area sculptor, Bruce Beasley, the County of Santa Clara, and Office of Cheryl Barton, who is leading the medical center campus landscape master plan and implementation. With Bruce, we hope this space will be a place of comfort, contemplation, and healing.
Helicopter Photo Shoot Over the Bay
October in San Francisco is the perfect time of year for an aerial photo shoot. Photographer Stephanie Braconnier of Future Landscapes led the expedition, chartered with Specialized Helicopters out of Hayward. We captured some stunning views of O|CB projects lining the Bay, including Oracle Park and Willie Mays Plaza, Cavallo Point, Rincon Park, and the Rosie the Riveter Memorial in Marina Bay Park.
Flight Plan and candids below, followed by some of Stephanie’s professional shots… (see more of her images on flickr)
And some of the final images of O|CB projects, courtesy Future Landscapes:
Stanford Redwood City Landscape Big Reveal
The landscape is young and freshly installed but the scale is still impressive. Catch these new photos by Millicent Harvey of the 13-acre Phase 1 of the Stanford in Redwood City campus. The design of Phase 2 with ZGF Architects is underway!
Todd Mead Joins O|CB
“In my experience, trust is a big part of a successful process: trust among the team, with the client, and with the community of users who will experience and live in the place.”
Todd Mead brings to O|CB a distinguished portfolio as a landscape architect and urban designer. As Principal and practice leader at Civitas, Todd was responsible for the master planning and site design of ONE City Plaza in Greenville, South Carolina, Amgen’s Longmont, Colorado Campus, and the San Diego River Park Master Plan. More recently at PWP Landscape Architecture, he managed the development of the LinkedIn Campus in Mountain View, CA and collaborated on the design of Constitution Gardens on the National Mall in Washington, DC. At O|CB he is currently Principal-in-Charge for the revitalization of the Charles Moore-Dan Kiley designed Kresge College Campus at UC Santa Cruz, in collaboration with Studio Gang Architects, and is overseeing the Phase 1 design implementation of O|CB’s Santa Clara Valley Medical Center 70 acre Master Plan.
Get to know Todd with us!
What do you enjoy most about landscape architecture?
I enjoy creating places that people will love and appreciate while solving design puzzles and working with others in the creative process. I also find satisfaction in the personal relationships developed over time with clients and collaborators. In my experience trust is a big part of a successful process: trust among the team, with the client, and with the community of users who will experience and live in the place. Many of the projects in which I have been involved were long term, and I established strong relationships with the people involved, from city managers to corporate leaders to university planners.
A highlight of your career?
Bringing tears of joy to a college trustee was a pretty special experience!
How do you view the impact of landscape architecture?
At Civitas I had the opportunity to work with founder Mark Johnson in economically and socially challenged places like North St. Louis, where little opportunity or beauty existed. I was drawn to O|CB’s similar mission to engage in the public realm and not shy away from the tough questions that face us today: the environmental impacts of human development and achieving greater equity through democratic space. My goal continues to be to work on projects that can be a foundation for change toward making healthier and more sustainable, socially just, and vibrant places.
What kind of a team are you building at O|CB?
We are striving to be a team that is agile and horizontally organized to emphasize collaboration and fluidity between urban design and landscape architecture. I aspire to motivate others with a light touch, creating room for them to lead and to grow, and to nurture people who have drive and a passion for design.
It’s no secret you’re an avid cyclist and skier. How many bicycles do you own and what’s your favorite?
Enough for all surfaces and all circumstances…
Stanford Redwood City Ribbon Cutting
The ribbon cutting ceremony inaugurating the new Stanford in Redwood City campus was a grand affair, with representatives from the University, host City, and design team. O|CB began working on the project in 2014 and developed a Landscape Master Plan to reclaim the abandoned industrial site and design a contemporary and ecologically vibrant landscape to serve Stanford’s community and the public. Click the images below to read more about the event and campus.
Community is Key at Buchanan Mall
Our project team shares their thoughts about engaging with the community where it matters most.
This year, O|CB has been privileged to be part of a true community-centered endeavor: The Buchanan Street Mall Project. Stretching along five blocks of San Francisco’s Western Addition, the Buchanan Mall was originally a neighborhood corridor where people of all ages intermingled. However, decades of urban renewal, turf wars, and mistrust have turned a once vibrant space into one residents purposely avoid.
Inspired to reclaim and reimagine the Buchanan Mall, a grassroots effort led by community groups and individuals—many of whose doors and windows open to the Mall—joined forces with Citizen Film, the Exploratorium, Green Streets, San Francisco Recreation & Parks Department, and The Trust for Public Land in January of 2015. Two years of intensive public outreach and engagement followed, during which activation elements were fabricated and located in the Mall, and the Buchanan Street Mall Vision Statement was produced to help guide future improvements.
In September 2018, TPL and a committee of City and community stakeholders selected O|CB, in partnership with Studio-MLA, to join the Buchanan Street Mall project team to develop a concept master plan for the five blocks. With the Vision Statement as the touchstone, our team began understanding the complex, beautifully rich neighborhood history of the Western Addition and the Fillmore. Through public workshops, site walks, and outreach events, we have sought to “listen first”—to stories of residents both past and present—and second, to rally behind the aspirations of the community.
The purpose of Workshop 1 was to share and explore initial ideas on space, form, and program for the Mall. Armed with sticky dots, post-its, and the power of voice, community members did not hold back, further enriching the team’s understanding of day to day life within each block, and pinpointing where certain design interventions would be most effective. This wealth of information helped the design team frame the concept design, in close collaboration with the project team and community leaders.
Eager to return to the public forum, the team approached Workshop 2 with another round of design exercises and ‘pick and choose’ options for programming within each block, while keeping an open ear for new ideas and suggestions. Feedback was collected, fresh thoughts heard, and sticky dots tallied, driving the refinement of the plans that are slated to be presented in upcoming Workshop 3. Meanwhile, a public survey is underway to confirm that the design is meeting the desires of the community and that each block features appropriate activities and opportunities.
Collaborating with such an active and involved community through this project has been invigorating. Seeing neighborhood groups and individuals unite to exercise their agency as citizens, speak out, and advocate for great public spaces that serve a community reinforces our belief in the power of landscape architecture to effect meaningful change.
As of this posting, O|CB is continuing to develop and push the re-imagination of Buchanan Mall forward into next steps. As we move into the New Year, we’re very excited to continue our work alongside our project partners and the Buchanan community to give this neighborhood the park they’ve always hoped for.
Stay tuned for a link to the public survey and updates on #BuchananChange
Linden ‘Living’ Alley Grand Opening
Phase II of the Linden Alley improvements refines a local gem.
With the support of a Community Challenge Grant issued by the City and County of San Francisco, since 2010 Friends of Linden Alley and Place Lab have been improving one of San Francisco’s most loved alleyways. Earlier this year, O|CB teamed with Place Lab to assist in the completion of Phase II of Linden’s transformation into a Living Alley—a veritable “urban living room,” as designated by the San Francisco Planning Department. These special sites privilege pedestrians over vehicles in shared streets.
Building on the first phase of improvements, O|CB worked with the project team to activate the alley’s western end with pocket gardens and custom-designed seating, completing the visual link to Patricia’s Green in Hayes Valley. Benches designed by O|CB and built by Rarefield Design/Build were fashioned from large cuts of reclaimed timber, giving a warm and tactile experience to visitors as they stop to rest. Planting installation was made possible with the help of Friends of the Urban Forest, and evocative hanging lanterns were designed and installed by Yelena Filipchuk and Serge Beaulieu of HYBYCOZO artist collective.
On October 12th Friends of Linden Alley celebrated the completion of these Phase II improvements with a block party and official lantern lighting, attended by alley residents, project collaborators, neighbors, and friends, as well as District 5 Supervisor, Vallie Brown.
Read more about Linden Living Alley on Hoodline.
The Beauty of Layers
Lake Erie, strip mining, and Dan Kiley lead to the birth of a landscape architect with a mandate for the future
In a recent World Landscape Architect profile, Cheryl Barton plumbs her origin story and traces her path to advocacy for conscientious intervention in a rapidly changing global environment. She tells how the death of Lake Erie by industrial pollution and the devastation caused by strip mining in the Appalachian Mountains impressed on her the downside of human impact; while happier childhood experiences in nature and on construction sites in western Pennsylvania, as well as the work of environmental artists of the 60s and 70s, shaped her conviction that a more thoughtful and productive relationship with the landscape was both achievable and necessary.
An example of her wrestling to reconcile the human vs. nature concept surfaces in her discussion of the running debate she and former boss and mentor, the renowned modernist landscape architect, Dan Kiley, had over the purpose of a landscape design. Whereas Kiley held that a site was a clean slate that passively received the designer’s vision, Barton believes that a design should be grounded in the site’s natural and cultural history. The purpose of a landscape intervention, in her view, is not to overwhelm or subvert a place, but to understand and honor its origins, while also reframing and revisioning it in a way that enhances it aesthetically, socially, and ecologically. Barton uses a geological term, “stratigraphy,” to describe how these layers enrich the final design.
In her current landscape architectural practice as Design Principal of O|CB, Barton lives by what she calls the “Theory of HERE” which emphasizes precisely that: from the micro-local to the planetary view, the elements and forces affecting a site are singularly its own and both constrain and inform the design outcome. What environmental influences are in play, both past and future? Who will use and need the site today and tomorrow? How will the design improve lives and habitats? By addressing such questions, the designer plays a critical role in shaping the earth’s lived environment far beyond the surface.
Breaking the BIM Code
O|CB Principal Meghen Quinn talks about the challenges and advantages of working with BIM technology.
Earlier this year Meghen spoke with Landscape Architecture Magazine’s Brian Barth about how she has learned to embrace the BIM process as a landscape architect.
Meghen began using BIM software in 2011 while working alongside architects in an interdisciplinary studio. She quickly began to find ways to manipulate the program's building features for site work. Since joining O|CB in early 2017 she has been a driving force in the adoption of BIM in O|CB's work.
The full article can be found in the August 2017 issue of Landscape Architecture Magazine and online at LandscapeArchitectureMagazine.org
Stanford breaks ground on O|CB designed Satellite Campus
New Redwood City Campus sets the standard for green infrastructure in the region.
Stanford University has officially broken ground on their first major expansion beyond the main campus. O|CB spearheaded the site planning and design for the new Stanford Redwood City Campus. The new campus will house primarily non-academic functions. O|CB placed particular emphasis on place-making strategies throughout the site, working closely with Stanford to define and implement outdoor amenity spaces for dining, meeting, exercising and socializing.
Phase I will include office space, a child care center, a parking garage, a fitness center, and a dining pavilion—all configured around a central Greenway and 2.4 acres of publicly accessible open space which enhances connectivity between the adjacent communities and the new campus. The public ‘heart’ of the campus will be an oak-shaded piazza and transit center which fronts Broadway Street. Outdoor dining areas, informal performance spaces, mobile food services and various transit modes—including a possible future trolley to downtown Redwood City—will create an active street-life for campus visitors, employees and neighborhood residents.
O|CB’s water savvy landscape design contended with technical issues ranging from soil compaction and contamination to reclaimed water for irrigation with a high salt and chemical compound content that many plants will not tolerate. In fact, Redwood trees, Redwood City’s name sake, won’t grow in reclaimed water, and native plants do not necessarily grow in non-native soils. To create an adaptive landscape responsive to the site’s challenges, O|CB partnered with a horticulturist to develop a palette of plant species resilient enough to withstand and succeed on the new Stanford campus. The resulting landscape will be a tapestry of native plant species interwoven with plant species adapted to our region. The finished product will be a beautiful landscape suited to the local climate and particularly tolerant of the on-site soil and water conditions.
To learn more about this project visit Architect Newspaper and The Mercury News for more coverage.
O|CB Projects are among Curbed SF’s Most Beautiful Wedding Venues
A recent Curbed SF list named Rincon Park and the Chapel at the future site of the Treasure Island Cultural Park as some of the most beautiful San Francisco Wedding Locations.
Completed in 2002, Rincon Park and the Cupid’s Span sculpture by Claes Oldenburg and Coosje van Bruggen remain an iconic San Francisco location. Situated at the foot of Folsom Street, Rincon Park completes the open space edge on San Francisco’s central waterfront. The park is situated on a tilted plane of green, giving way to a sweeping view of the bay.
Treasure Island Cultural Park is planned as part of the larger Treasure Island Redevelopment project. The park aims to be a focal point and civic gathering space for the growing Treasure Island community. It will provide an idyllic setting for the existing World War II-era Chapel and many future weddings to come.
Check out CurbedSF’s full list here.
The Fields Park in World Landscape Architecture Magazine
O|CB designed Fields Park featured in the March issue of World Landscape Architecture Magazine.
Earlier this year Cheryl spoke with World Landscape Architecture about the design process for a 3.5 acre urban park in Portland, OR that has become both a destination for the rapidly renewing Pearl District and a connection to its past. The full conversation with Cheryl is available here.
WLA Magazine 30 is out now.
Why Ecodistricts Could Save the Future of Cities
Resilience is the name of the game if American cities want to remain adaptable in the face of change. So what is an ecodistrict and why does it matter?
While the term was coined decades ago in Europe, we’ve only recently started referring to urban resilience zones as ecodistricts here in the United States. Portland coined the term with the creation of the Lloyd EcoDistrict, a model for sustainability in the US.
In simple terms, an ecodistrict is a habitable, energy-independent, self-contained zone that recycles its waste, cleans and creates clean water, and supports an urban forest that in turn generates clean air and other social and ecological benefits. These urban resilient zones operate independently of the larger urban grid. The idea behind this can be boiled down to a basic biological tenet: diversity means strength. If a city were composed of a patchwork of these independent resilient zones, no single event could impact everyone to the same drastic extent. An additional advantage of this patchwork of sustainable resilient zones is the significant decrease in the city’s total waste.
O|CB is proud to be working on West 2nd District, the first ecodistrict in the high desert biome whose bioregional impact and function will be significant and pronounced. When it is completed in ten years, the project will stand as an example of landscape urbanism and civic innovation, making Reno the Biggest, Greenest, Little City in the West. In alignment with its goals for environmentally and socially equitable spaces, the West 2nd District emphasizes landscape architecture as a key component of the project’s infrastructure design. The result is a complete system with an expected 30% to 40% water reclamation rate, critical in a water lean future.
Martin Pedersen posits that landscape architects can help save the world. While we’re admittedly partial, we wholeheartedly agree with him. It will take some serious dialogue and interdisciplinary collaboration to get things moving in the right direction but ecodistricts are an example of how things can work out well. When science and design meet, and practitioners share a holistic approach and a vision for the long game, we are collectively stronger.
Learn more about our work on the West 2nd District.
Anything but Ordinary: Extraordinary Playscapes Opening Reception
O|CB joined the Design Museum Foundation in Portland to celebrate the opening of their latest exhibition.
On October 6th, O|CB’s Jorge Abich joined over a hundred guests for the opening of Extraordinary Playscapes at Pacific Northwest College of the Arts.
Extraordinary Playscapes is the Design Museum Foundation’s national exhibition and education program, exploring the latest thinking in playground design while presenting how vital free play is to childhood development, thriving communities, and social equity. Attendees were encouraged to sit, play, and interact with over 40 international playgrounds, drawings, models, installations, and more. Each of these featured displays highlight advancements in the design and creation of active playscapes around the world.
We were proud to have our project, The Fields Park, featured in the Playground Passport, a guide to Portland parks that exemplify successful and innovative playgrounds. Steve Koch, our local landscape architect for the project, joined us at the opening reception. Special thanks to Sam Aquillano and his staff at the Design Museum for producing such a wonderful event, and to Gary Datka of Portland Parks & Recreation for recommending The Fields Park for inclusion. For more photos from the opening reception, click the gallery at left.
The exhibition is on view at the Pacific Northwest College of Art through December 17. Check out the Design Museum Foundation and PNCA for the latest information on future events - we hear the exhibit is traveling to San Francisco soon!
Extraordinary Playscapes
Exhibit through December 17
Open daily 9am – 8pm
Pacific Northwest College of Art
511 NW Broadway Portland, OR 97209
The Anderson Collection at Stanford University Wins Design Award
The design team was awarded the 2016 Design Award of Excellence from SARA NY (Society of American Registered Architects, New York Council) for their work on the new gallery.
The design team led by Ennead Architects, with site planning and design by O|CB, was awarded the 2016 Design Award of Excellence from SARA NY (Society of America Registered Architects, New York Council) for their work on the Anderson Collection.
The new gallery at Stanford University houses the private modern art collection of the Anderson family. The landscape complements the modern Pavilion-style design by Ennead Architects, seamlessly completing a grove setting for the gallery on what was once a parking lot. A flourishing bioswale on the building’s north side integrates stormwater and provides habitat zones. O|CB completed this project as part of its broader efforts on the Arts Precinct Master Plan, which included the design of the McMurtry Art and Art History Building with Diller Scofidio + Renfro.
The Anderson Collection previously received an Award of Excellence in the 2015 AIA New York State Design Awards.








