McMurtry Art + Art History Building
Stanford University McMurtry Art and Art History Building designed by Diller Scofidio + Renfro, with landscape by Office of Cheryl Barton
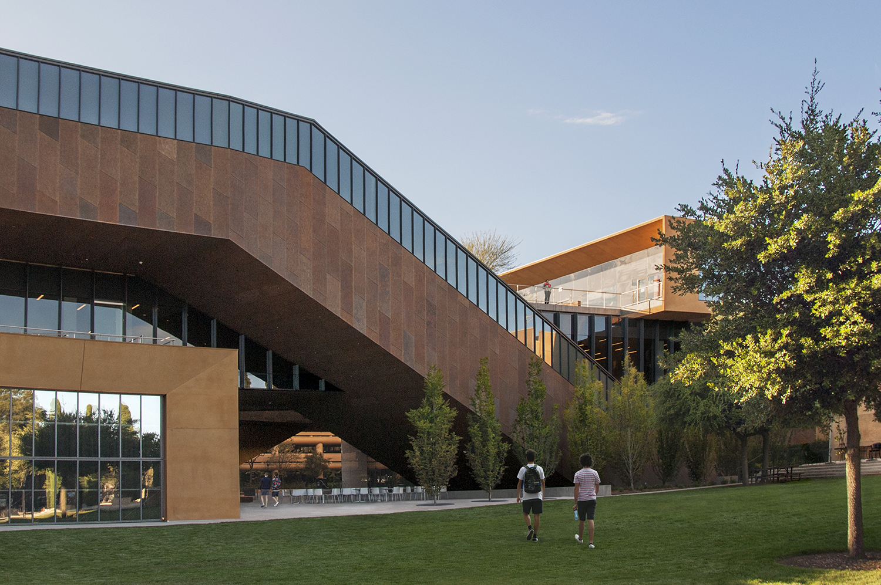
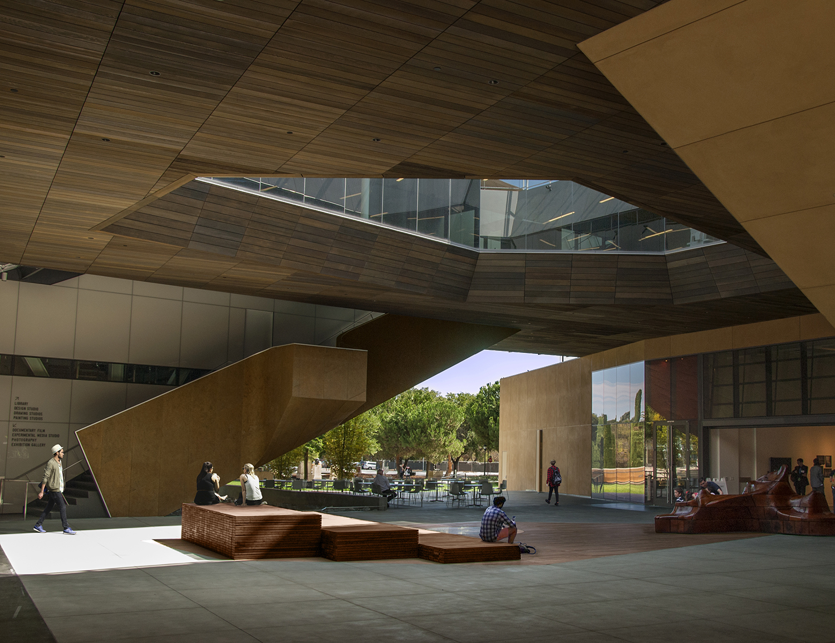
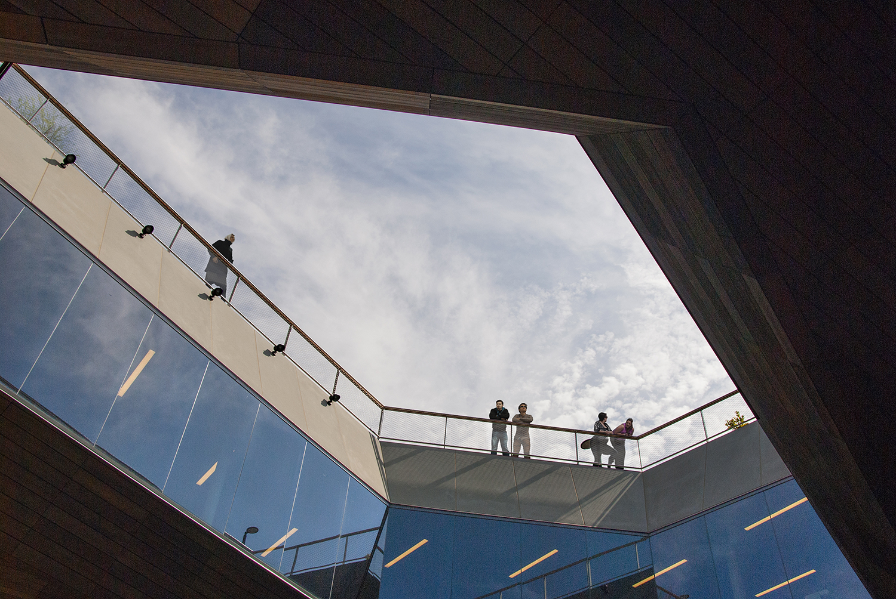
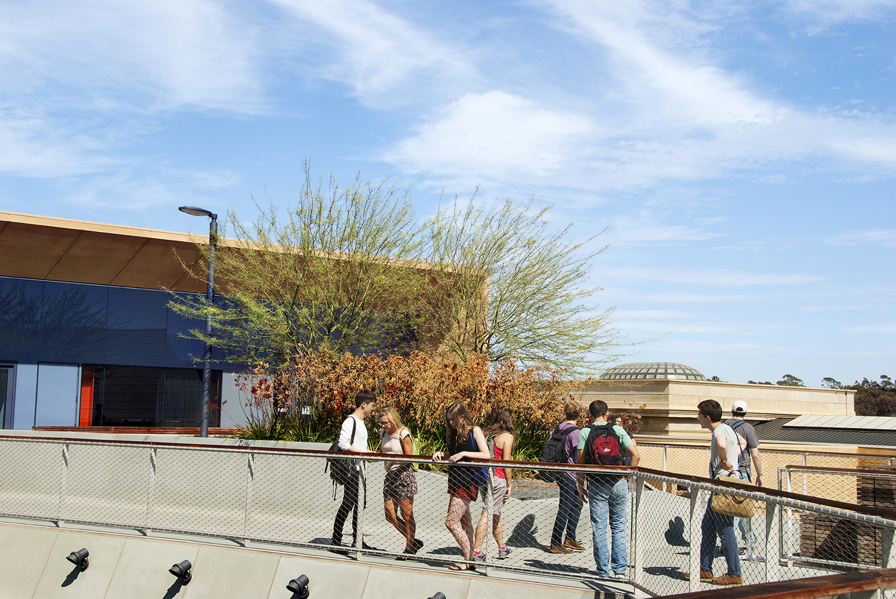
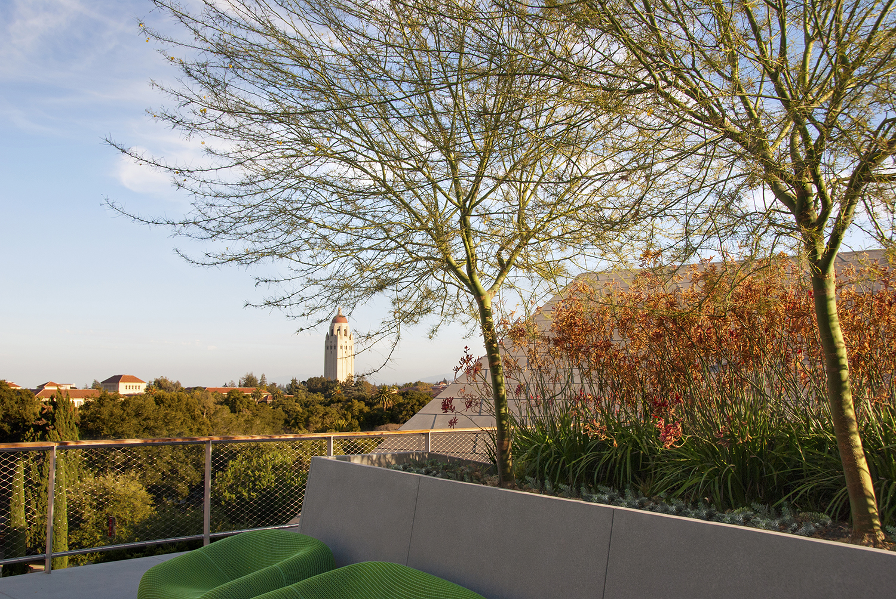
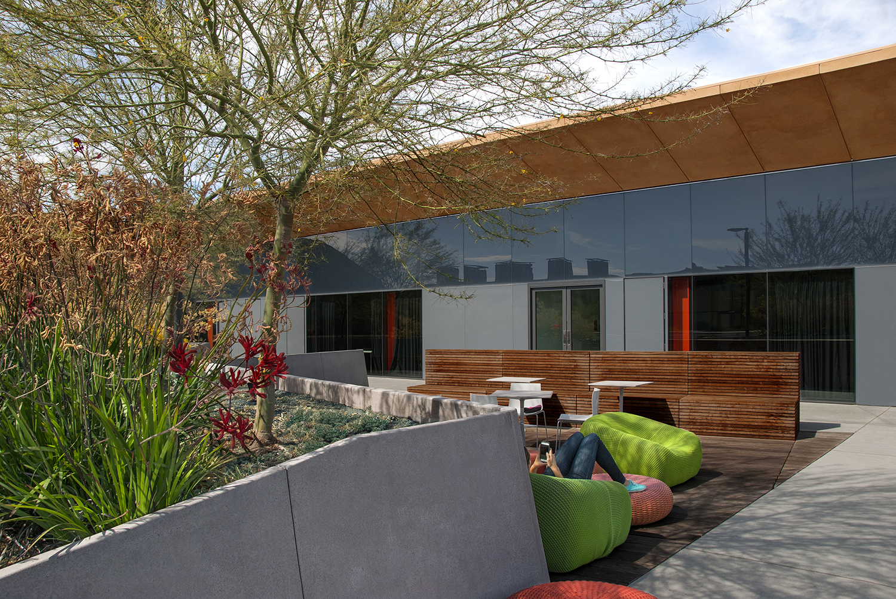
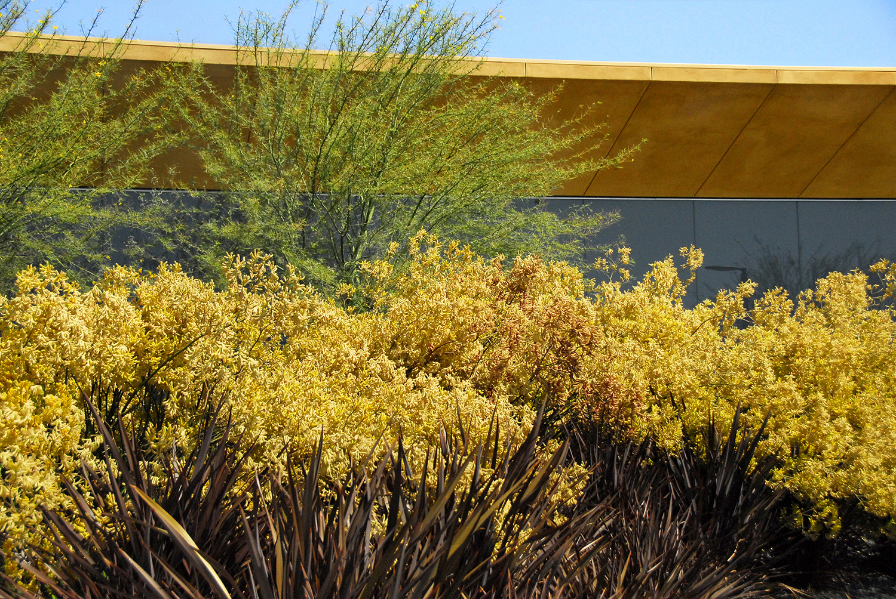
Stanford University - McMurtry Art + Art History Building
Stanford, California
Since Stanford University’s inception, the planning and design of campus landscapes and buildings have responded to the particularities of its Mediterranean microclimate, regional seasonal variations and indigenous plants. The daily life of students, faculty and staff engages the continual possibility of being outside. The McMurtry Art and Art History Building (MAAH) will embody and expand upon this principle to create a seamless and sustainable indoor-outdoor, architecture-landscape environment. MAAH creates a new landscape-building logic that allows the west Arts Precinct to permeate and engage the larger campus geometry and the adjacent grounds of the Cantor Art Museum. It is designed to envelope lower level and roof level courtyards that function as outdoor living room, classroom and art studio. Both courtyards complement the strong angular, sculptural forms of the building. On the roof level, a series of raised and sloped planes of sculptural and colorful planting embrace and shade seating and lounging areas for students and faculty.
Project Team: Diller Scofidio+Renfro Architects, O|CB, BOORA Architects, Forell/Elsesser Engineers, BKF Engineers, Gayner Engineers, Rosen Goldberg Der & Lewitz, Whiting-Turner, Rolf Jensen & Associates, Tillotson Design Associates, Atelier Ten, The Shalleck Collective, Mayer/Reed
