Stanford in Redwood City
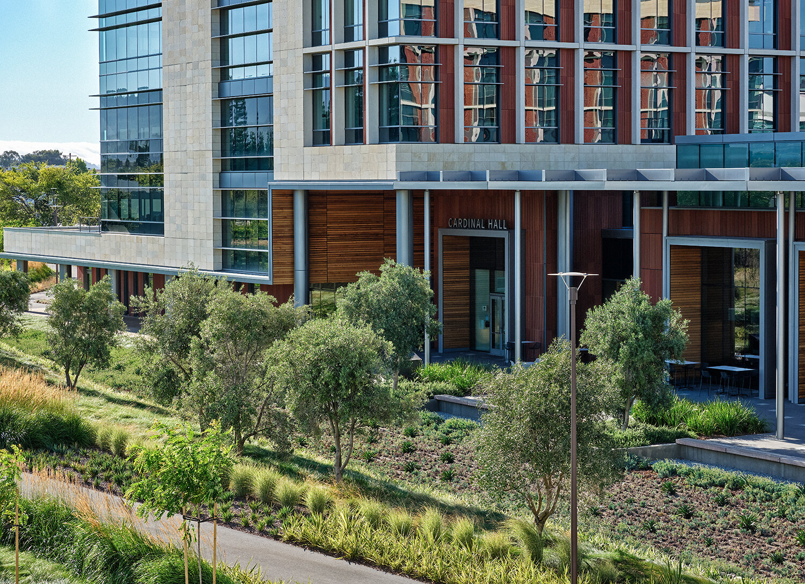
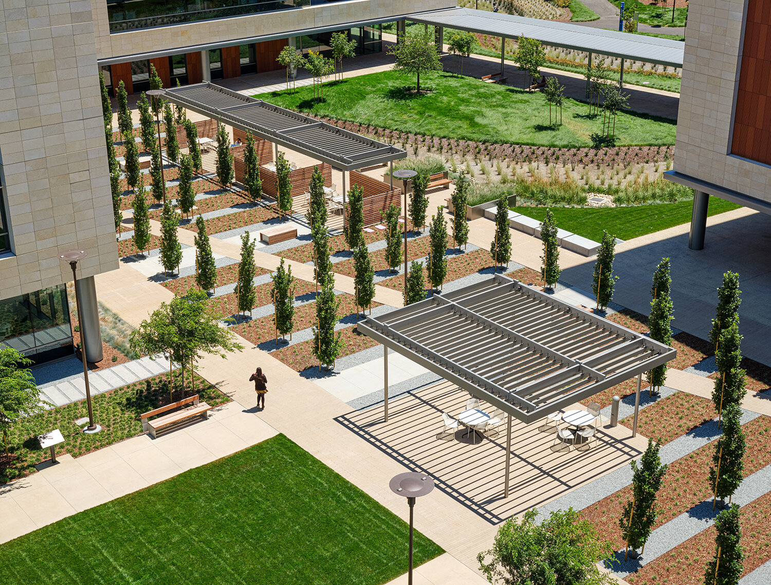
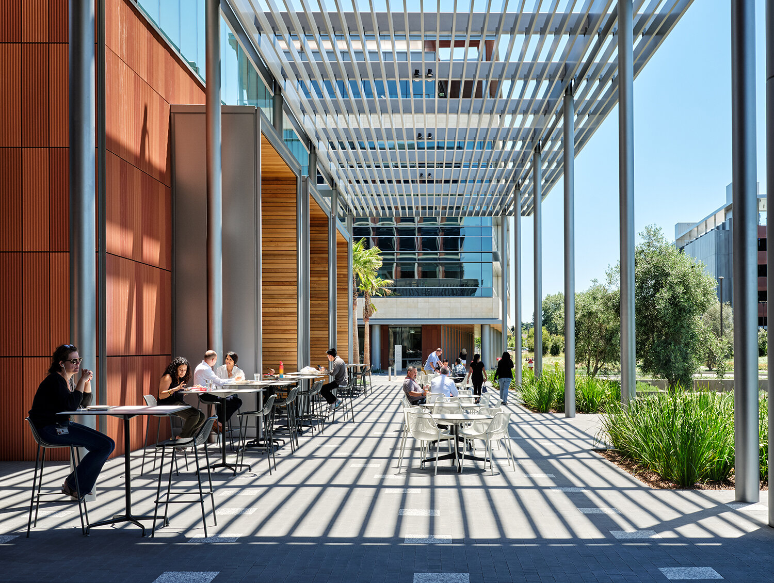
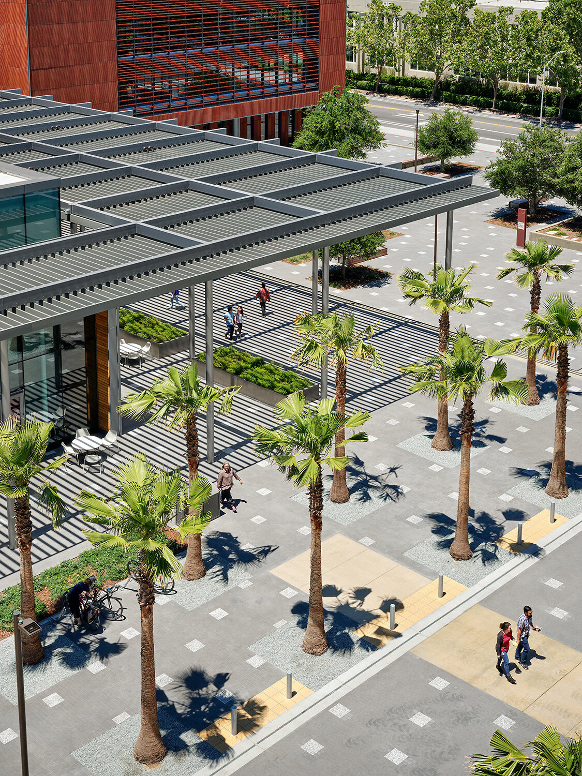
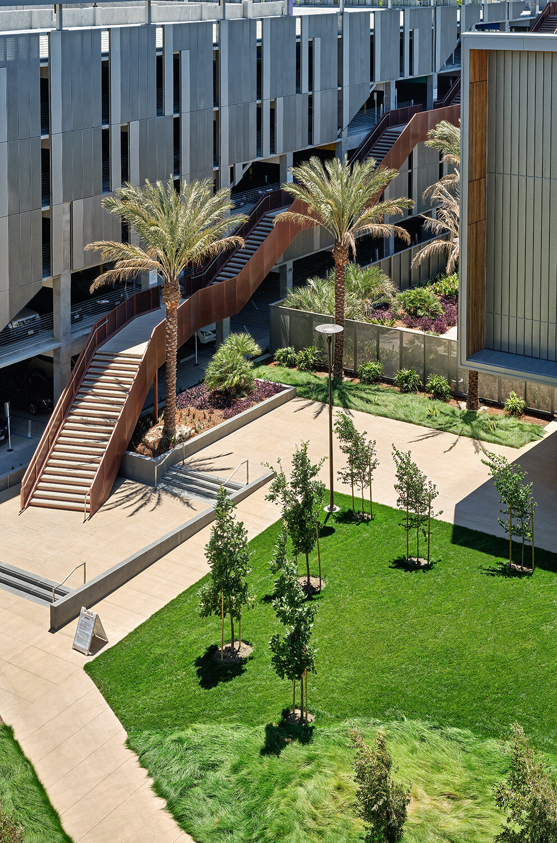
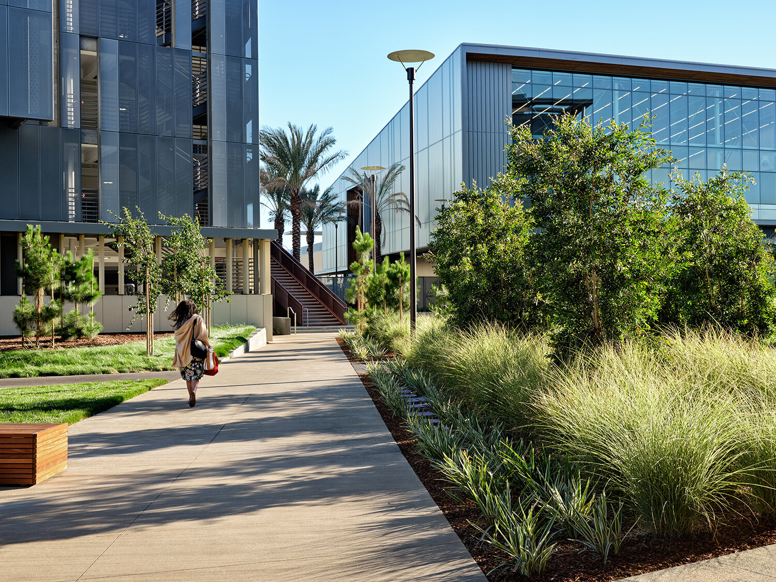
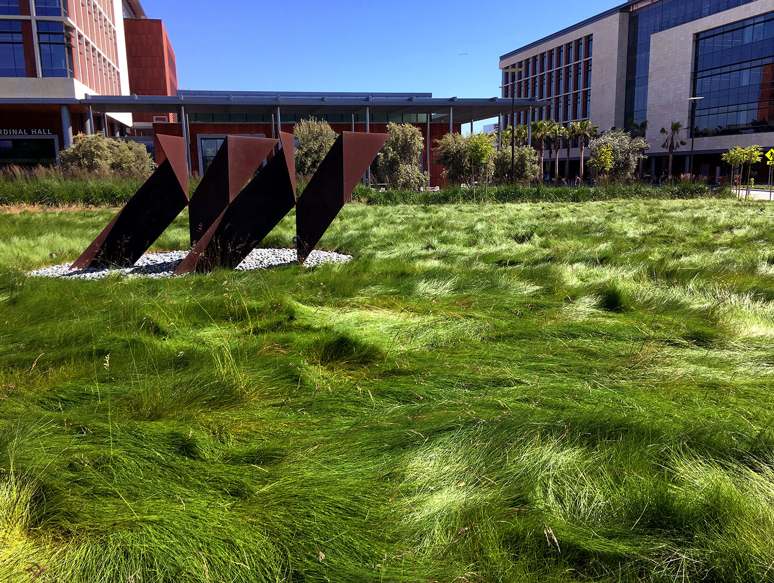
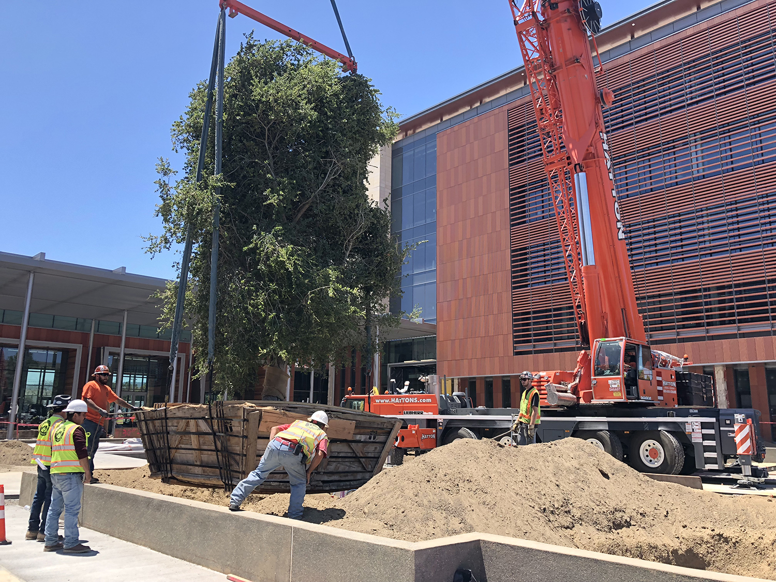
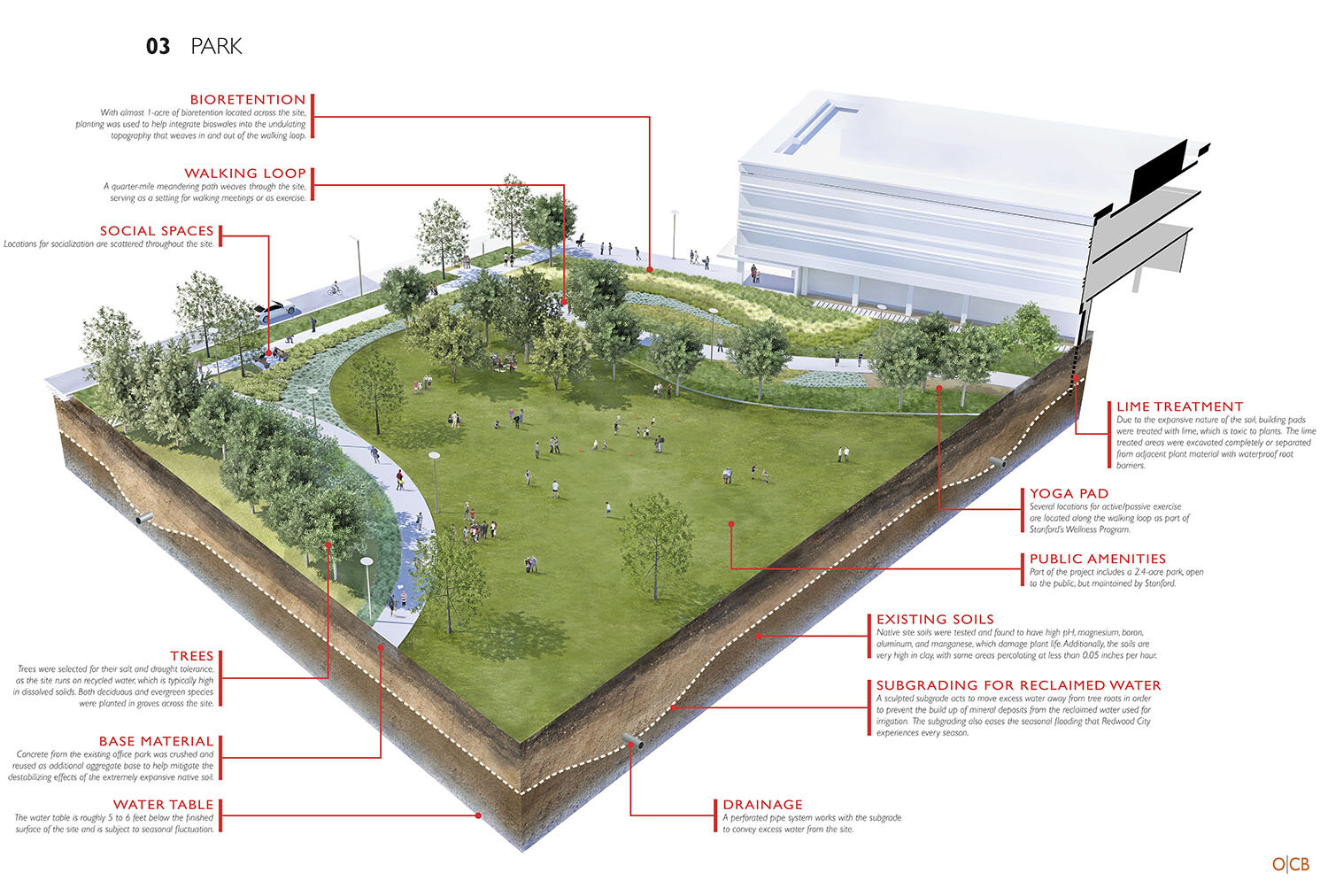
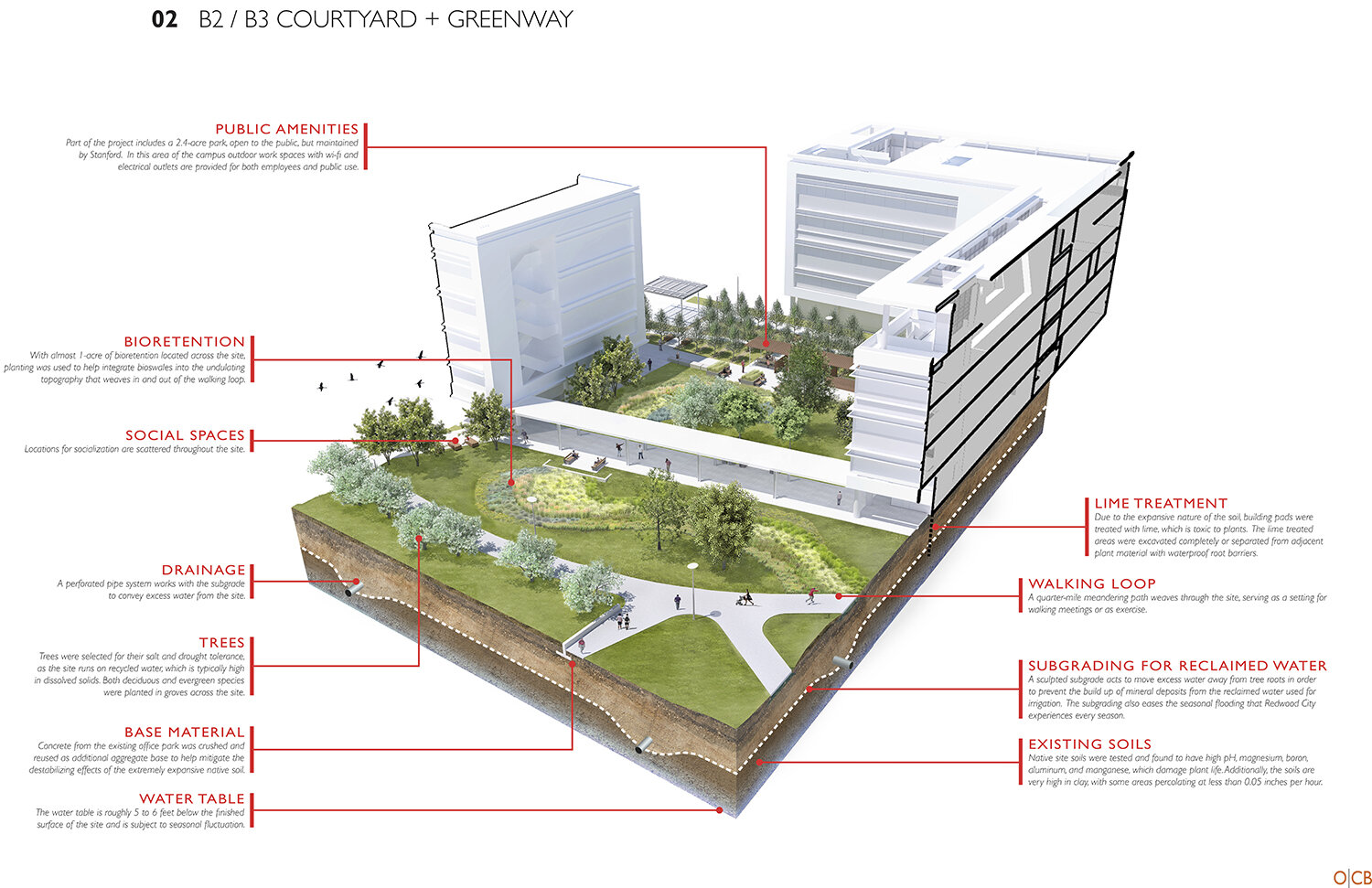
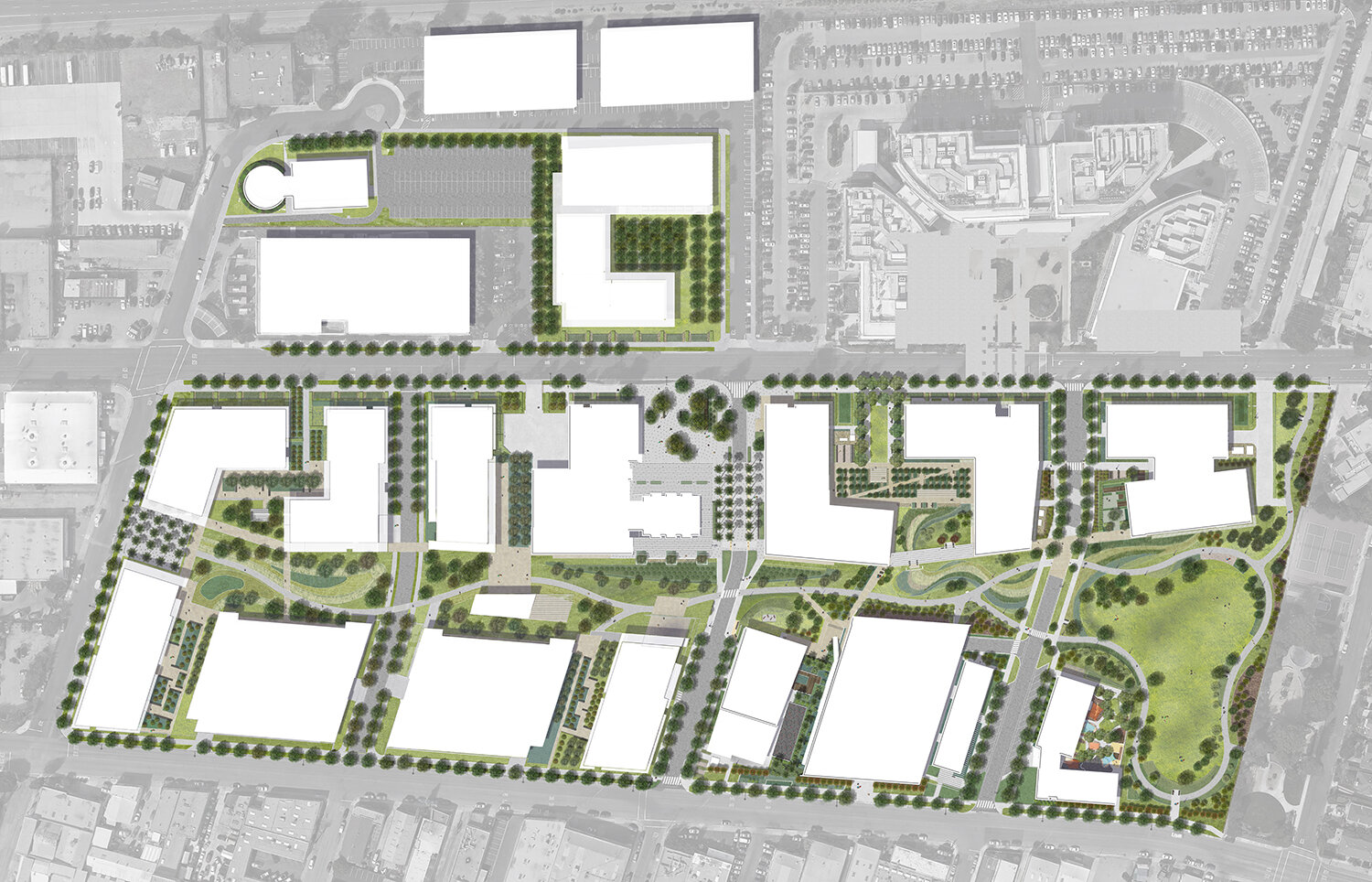
Stanford in Redwood City
Redwood City, California
Set on a 51-acre portion of the former Mid-Point Technology Park in Redwood City, Stanford’s new satellite campus will house administrative offices, research and development, and medical clinic space, as well as fitness, dining, and childcare facilities. As Landscape Architect, O|CB worked with Stanford and ZGF Architects to develop a master amenities program for the campus, which establishes a campus center or “heart.” Phase I is currently underway, with 580,000 SF of commercial space configured around a central greenway, and 2.4 acres of publicly accessible open space. As a whole, the SRWC landscape defines comfortable outdoor spaces and provides a ‘green infrastructure’ for the campus. The design has mitigated significant technical challenges: capturing and cleaning all rainwater that falls on the campus and developing a plant palette that will both accept reclaimed water and thrive in heavy, alkaline soils.
Project Team: ZGF Architects, O|CB, BKF Engineers, Structural Engineering, Inc., Luma Lighting
Read more about the Grand Opening
