The Huntington
The new Education and Visitor Center completes The Huntington’s grand vision for visitor arrivals and enhanced educational opportunities. The $68 million project provides 12 acres of amenities, including distinctive outdoor spaces for dining, shopping, meetings, performances and lectures, and several contemporary garden areas.


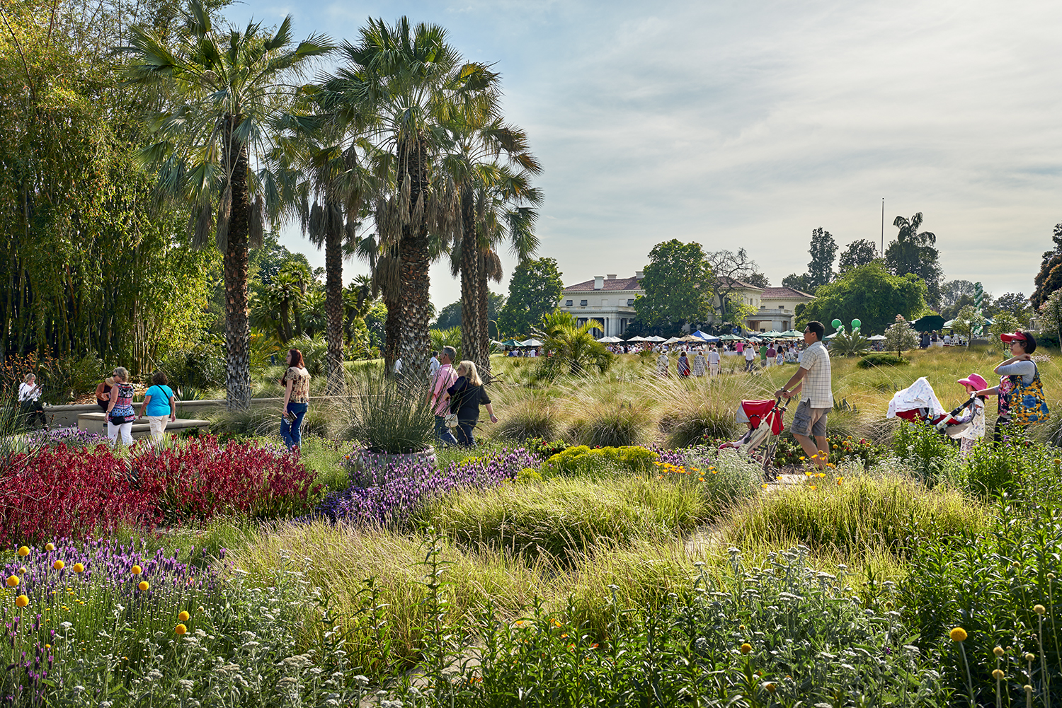
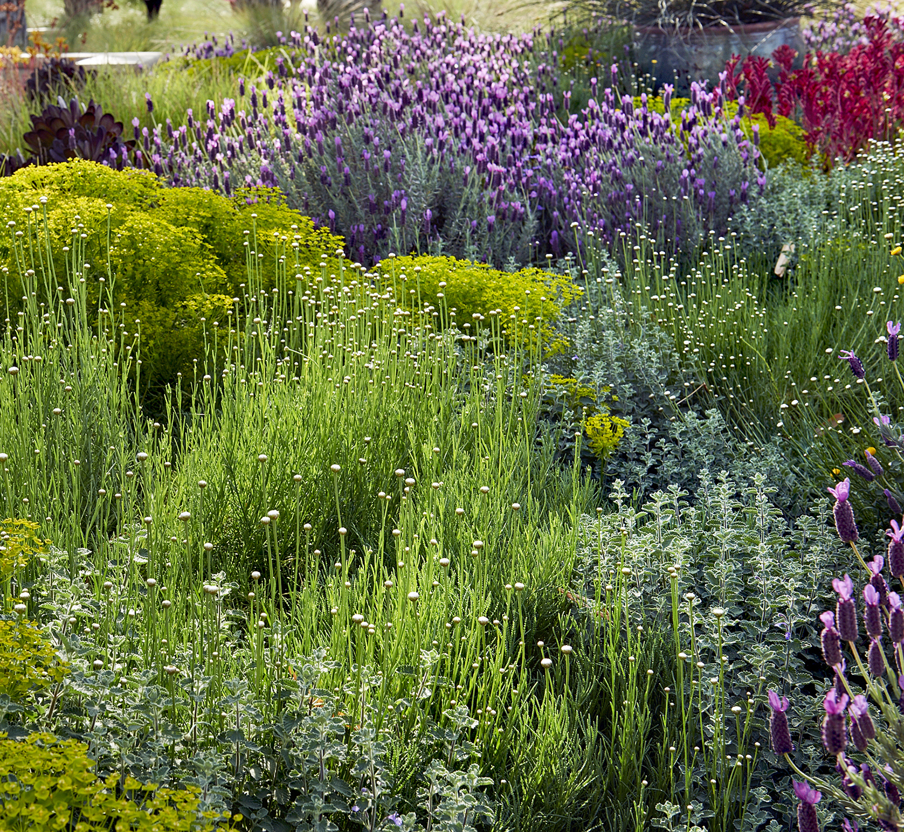

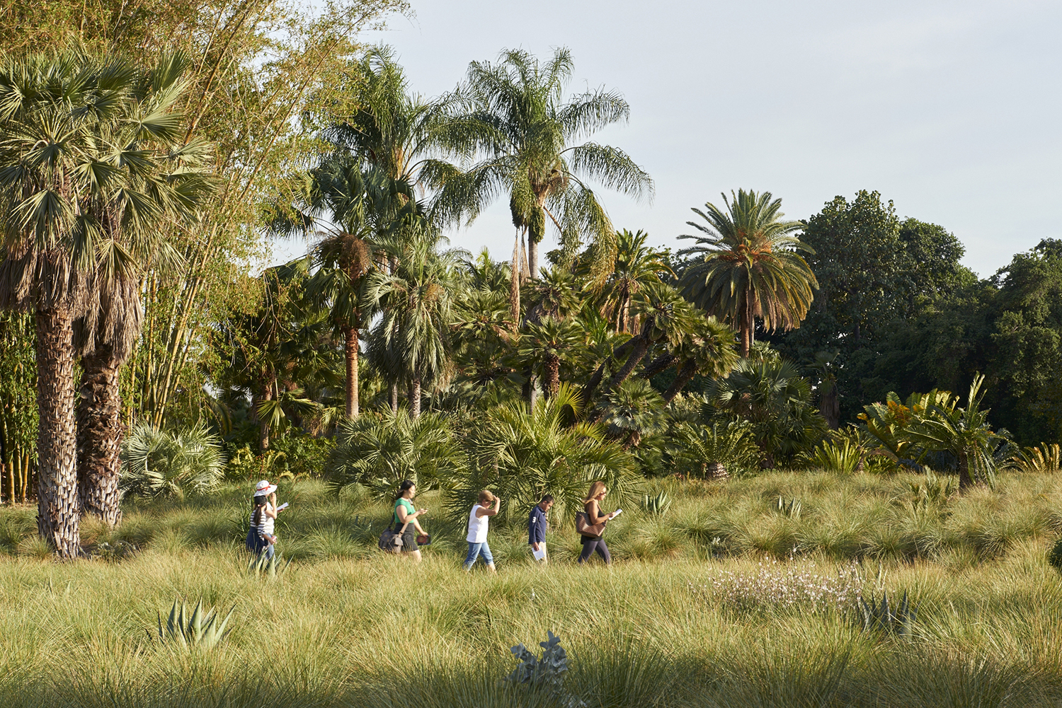
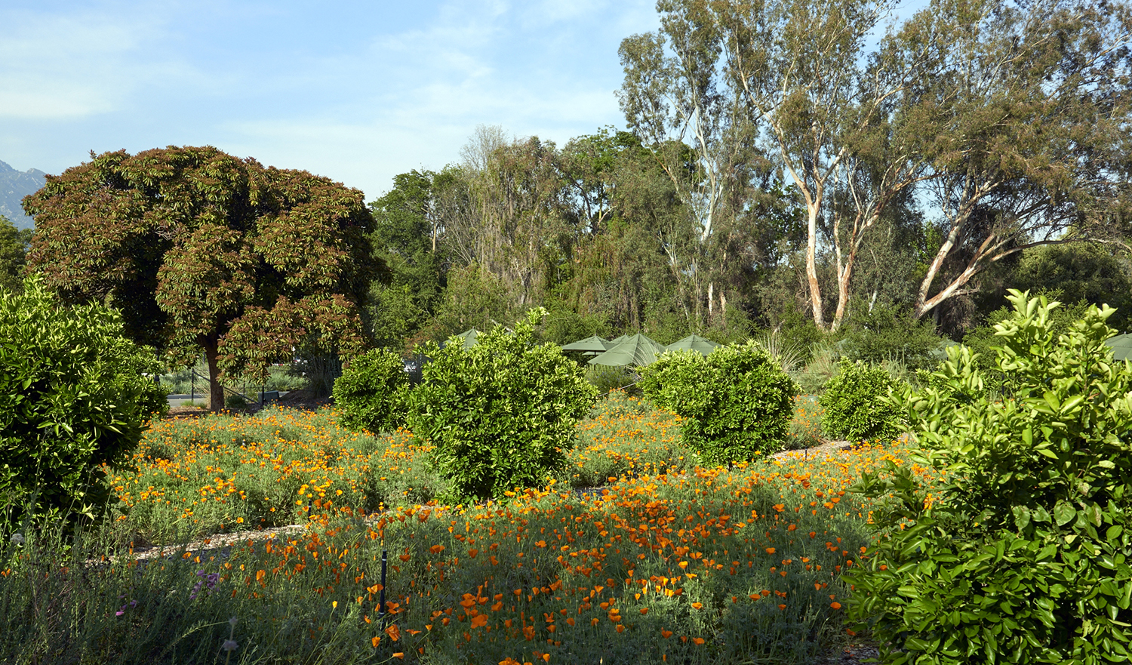


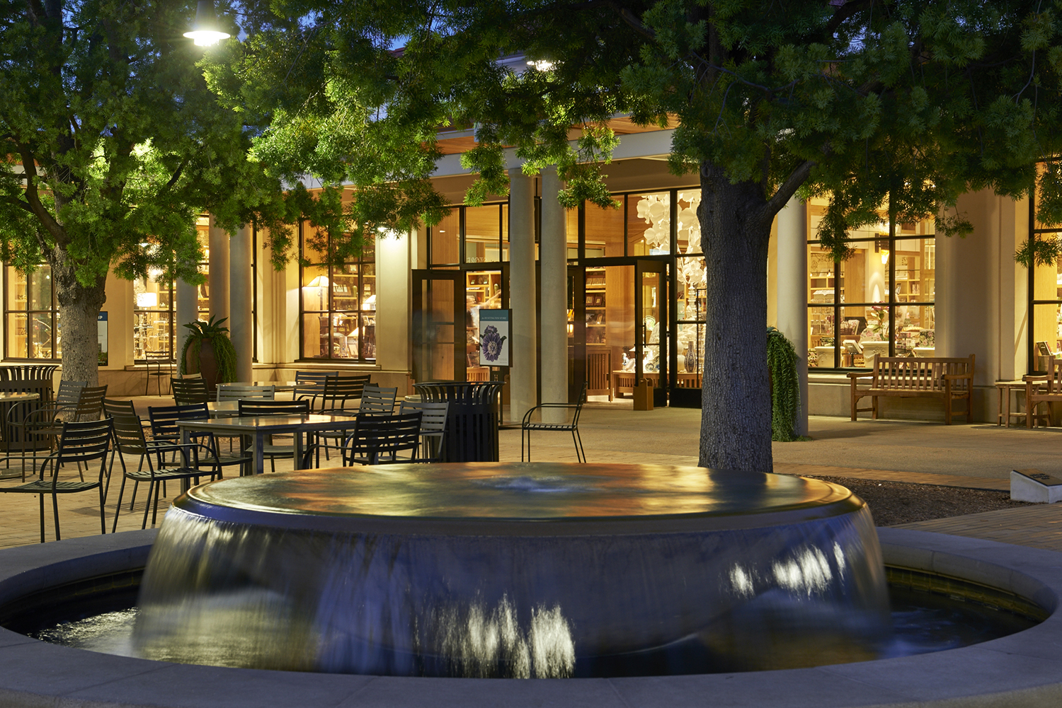


The Huntington – Steven S. Koblik Education and Visitor Center
San Marino, California
“The Steven S. Koblik Education and Visitor Center represents a beautiful integration of landscape and architecture that creates a new front door for this unique cultural institution.”
Seven years in the making, the new Education and Visitor Center completes The Huntington’s grand vision for visitor arrivals and enhanced educational opportunities. The $68 million project provides 12 acres of amenities, including distinctive outdoor spaces for dining, shopping, meetings, performances and lectures, and several contemporary garden areas.
The Huntington—an internationally acclaimed research institution founded in 1919 on the estate of Henry Edwards Huntington—encompasses 208 acres of research and educational facilities, art exhibitions, and specialized gardens. Seeking to reflect the site’s rich agricultural and estate history, the Education and Visitor Center preserves the existing historical character while realizing sustainable development opportunities. O|CB and Architectural Resources Group worked closely to reorganize primary circulation paths, outdoor spaces, and structures to create a new framework in concert with the layout of the original estate. Building upon this organization, the design includes a series of gardens, courtyards, loggias, and trellises that seamlessly integrate building and landscape. According to the Huntington’s Director of Botanical Gardens, the new site “defines and showcases the future of the California built landscape at its most thoughtful, sustainable, and delightful.”
Project Team: Architectural Resources Group, Breen Engineering, Auerback, Pollack & Friedlander, Englekirk & Sabol
