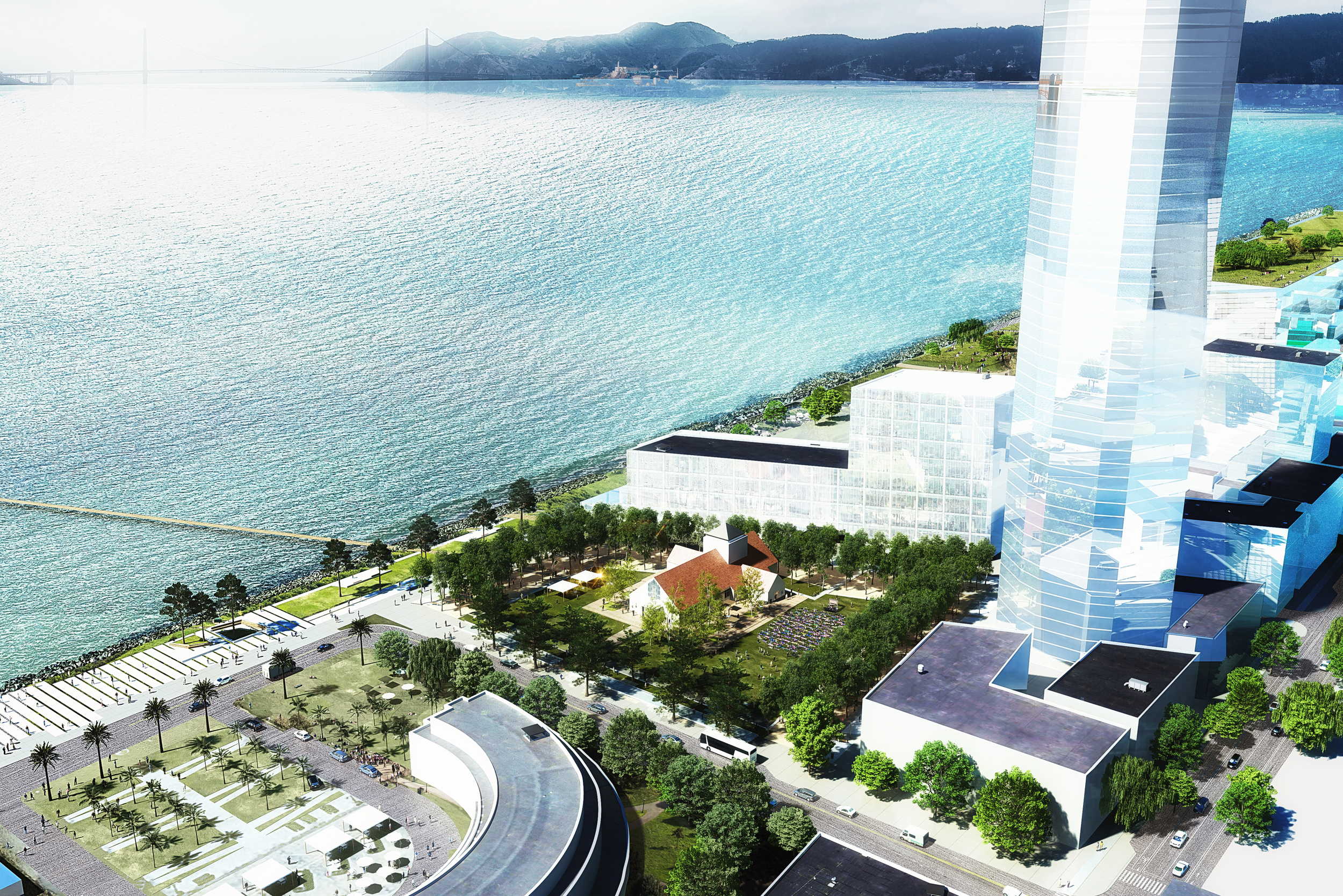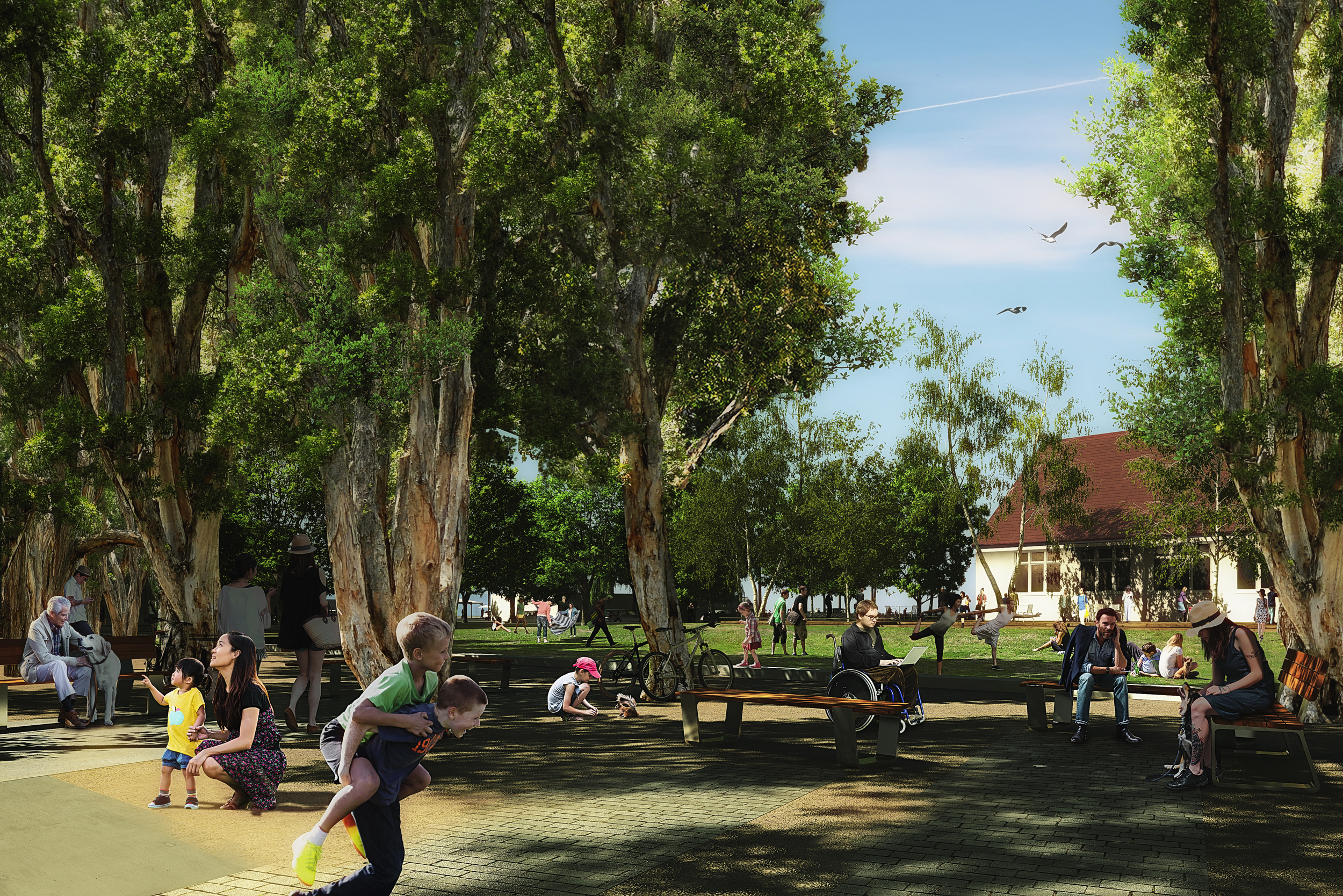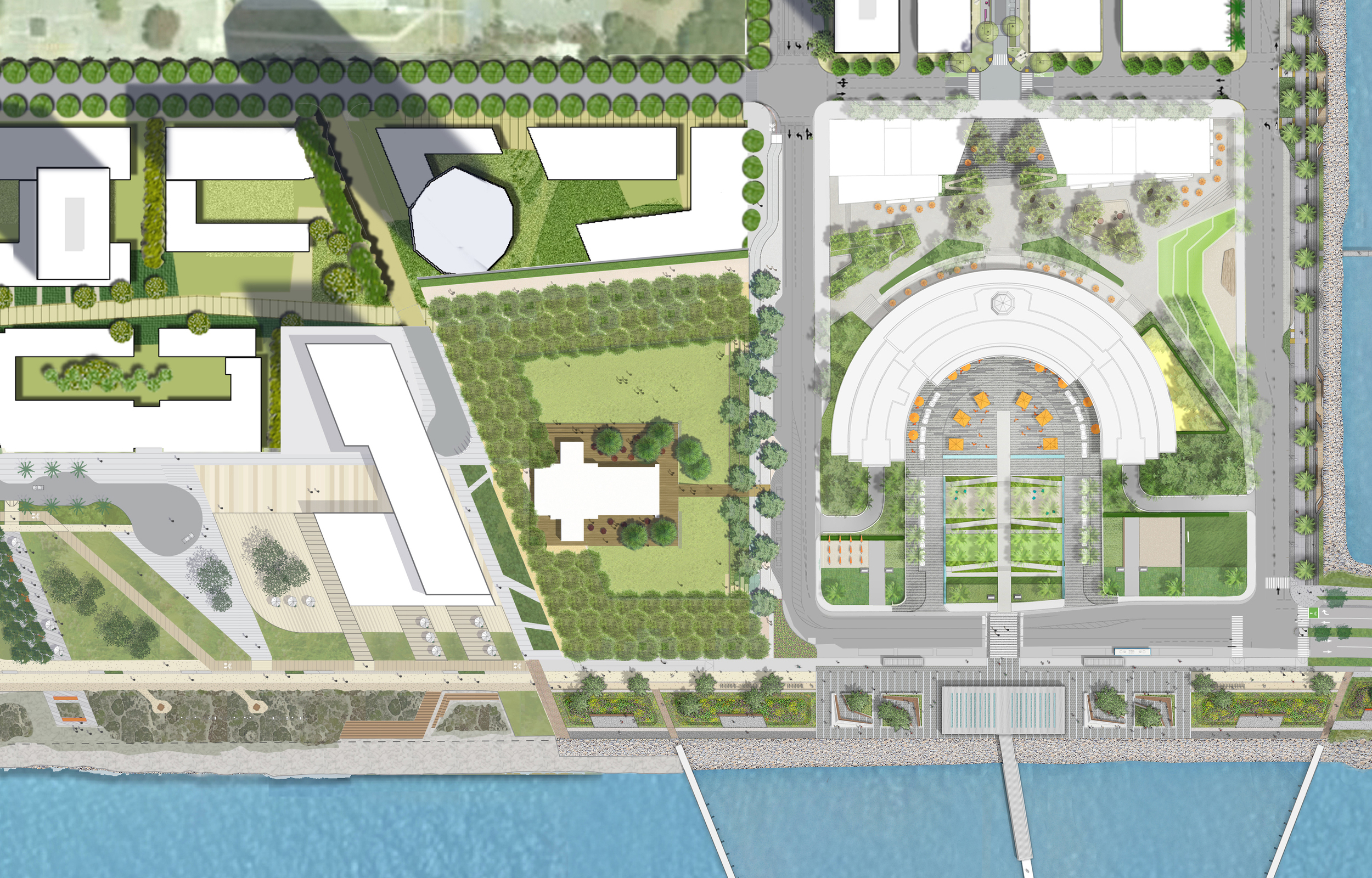Treasure Island Cultural Park



Treasure Island Cultural Park
San Francisco, California
A focal point and civic gathering space for the growing Treasure Island community, the Island’s Cultural Park provides an idyllic setting for the site’s World War II-era Chapel, as well as a place of refuge in its urban context for sightseers and Island dwellers alike. Leading a multi-disciplinary team, O|CB has designed the Cultural Park with flexible open spaces that will stand up to the evolving urban character of later development phases.
As part of a network of open spaces, the Cultural Park shares visual and functional connections with the historic Building 1 plazas, a proposed ferry terminal and arrival plaza, and a Cityside Waterfront Park activating the length of the Cultural Park’s western edge, while anticipating the urban-scale residential and hotel buildings to be developed adjacent to the site. Highlighted throughout the Park’s design is its spectacular view of the San Francisco skyline, spanning from the Golden Gate to the Bay Bridges.
Formal bosques and clusters of evergreen trees line the four sides of the site, creating a sense of enclosure protected against prevailing winds. Broad terraces planted with coastal California shrubs and groundcovers step down from an adjacent arterial road to an open lawn at the site’s center. Set as a plinth within this lawn is a raised deck, which enfolds the historical Chapel and provides universal access to its entrances. Given the scale and spaciousness of the central lawn and bosque areas, the Cultural Park can accommodate small or large events, as well as active and passive recreation, upholding its role as a central gathering place for an expanding neighborhood.
Project Team: O|CB, BKF Engineers, Arup North America, HLB Lighting Design, Townsend Management, Inc., Brookwater, SBCA Tree Consulting, The Preview Group
